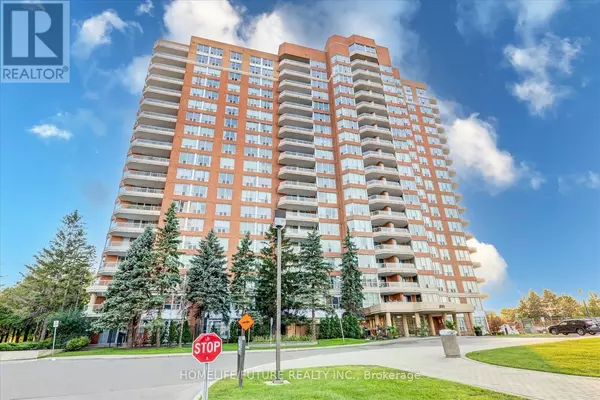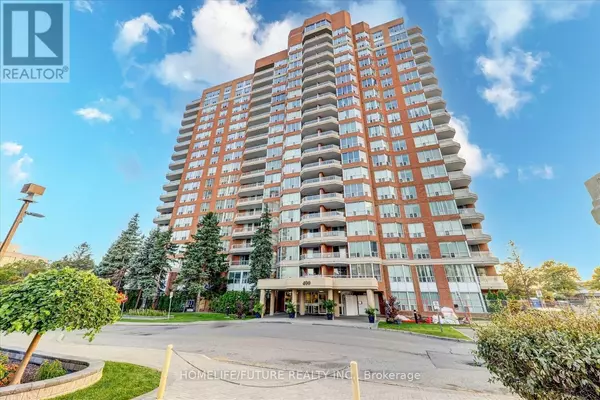400 Mclevin AVE #710 Toronto (malvern), ON M1B5J4

UPDATED:
Key Details
Property Type Single Family Home
Sub Type Condo
Listing Status Active
Purchase Type For Sale
Square Footage 900 sqft
Price per Sqft $498
Subdivision Malvern
MLS® Listing ID E12455643
Bedrooms 2
Condo Fees $744/mo
Property Sub-Type Condo
Source Toronto Regional Real Estate Board
Property Description
Location
Province ON
Rooms
Kitchen 1.0
Extra Room 1 Flat 5.54 m X 3.35 m Living room
Extra Room 2 Flat 3.05 m X 2.82 m Dining room
Extra Room 3 Flat 3.1 m X 2.51 m Kitchen
Extra Room 4 Flat 2.97 m X 2.44 m Eating area
Extra Room 5 Flat 4.77 m X 3.35 m Primary Bedroom
Extra Room 6 Flat 4.1 m X 3.28 m Bedroom 2
Interior
Heating Forced air
Cooling Central air conditioning
Flooring Laminate
Exterior
Parking Features Yes
Community Features Pets Allowed With Restrictions
View Y/N No
Total Parking Spaces 1
Private Pool Yes
Others
Ownership Condominium/Strata
Virtual Tour https://realfeedsolutions.com/vtour/400McLevinAve-Unit710/index_.php
GET MORE INFORMATION






