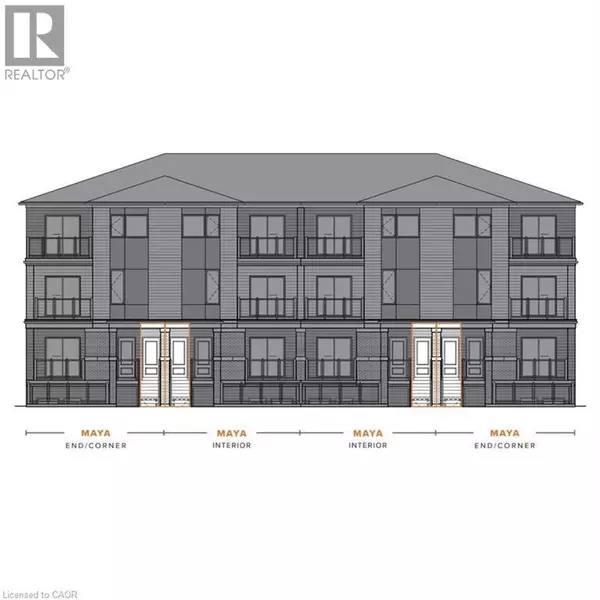246 RASPBERRY PL #E020 Waterloo, ON N2T2Z4

UPDATED:
Key Details
Property Type Single Family Home, Townhouse
Sub Type Townhouse
Listing Status Active
Purchase Type For Sale
Square Footage 1,284 sqft
Price per Sqft $446
Subdivision 443 - Columbia Forest/Clair Hills
MLS® Listing ID 40778111
Bedrooms 2
Half Baths 1
Condo Fees $248/mo
Property Sub-Type Townhouse
Source Cornerstone Association of REALTORS®
Property Description
Location
Province ON
Rooms
Kitchen 1.0
Extra Room 1 Second level Measurements not available Laundry room
Extra Room 2 Second level 11'1'' x 10'4'' Bedroom
Extra Room 3 Second level Measurements not available 4pc Bathroom
Extra Room 4 Second level Measurements not available 3pc Bathroom
Extra Room 5 Second level 10'7'' x 12'0'' Utility room
Extra Room 6 Second level Measurements not available 2pc Bathroom
Interior
Heating Forced air
Cooling Central air conditioning
Exterior
Parking Features No
View Y/N No
Total Parking Spaces 1
Private Pool No
Building
Sewer Septic System
Others
Ownership Condominium
GET MORE INFORMATION






