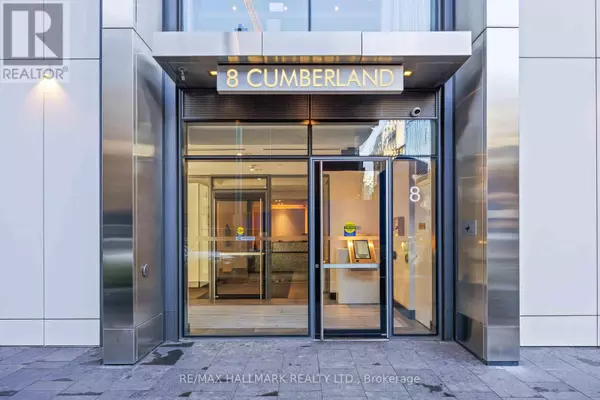8 Cumberland ST #1403 Toronto (annex), ON M4W0B6

UPDATED:
Key Details
Property Type Single Family Home
Sub Type Condo
Listing Status Active
Purchase Type For Sale
Square Footage 700 sqft
Price per Sqft $1,235
Subdivision Annex
MLS® Listing ID C12456273
Bedrooms 2
Condo Fees $587/mo
Property Sub-Type Condo
Source Toronto Regional Real Estate Board
Property Description
Location
Province ON
Rooms
Kitchen 1.0
Extra Room 1 Main level 7.01 m X 3.1 m Living room
Extra Room 2 Main level 7.01 m X 3.1 m Dining room
Extra Room 3 Main level 7.1 m X 3.1 m Kitchen
Extra Room 4 Main level 3.45 m X 2.64 m Primary Bedroom
Extra Room 5 Main level 2.82 m X 2.69 m Bedroom 2
Extra Room 6 Main level 2.67 m X 2.21 m Bathroom
Interior
Heating Forced air
Cooling Central air conditioning
Flooring Tile
Exterior
Parking Features Yes
Community Features Pets Allowed With Restrictions
View Y/N No
Private Pool No
Others
Ownership Condominium/Strata
GET MORE INFORMATION






