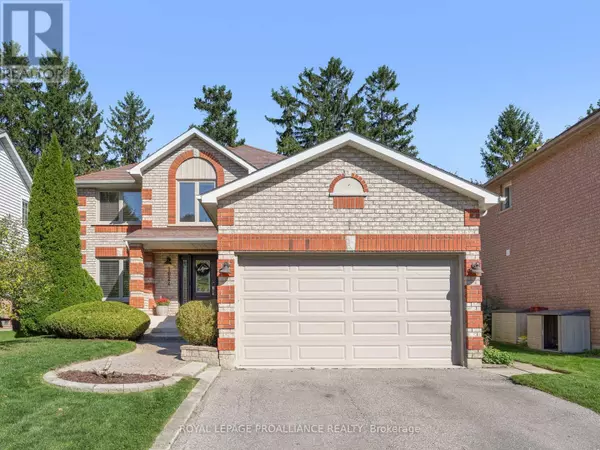1024 FREI STREET Cobourg, ON K9A5L4

Open House
Sat Nov 15, 1:00pm - 2:30pm
UPDATED:
Key Details
Property Type Single Family Home
Sub Type Freehold
Listing Status Active
Purchase Type For Sale
Square Footage 2,000 sqft
Price per Sqft $419
Subdivision Cobourg
MLS® Listing ID X12465484
Bedrooms 4
Half Baths 1
Property Sub-Type Freehold
Source Central Lakes Association of REALTORS®
Property Description
Location
Province ON
Rooms
Kitchen 1.0
Extra Room 1 Second level 2.86 m X 2.65 m Bathroom
Extra Room 2 Second level 2.11 m X 2.44 m Bathroom
Extra Room 3 Second level 6.56 m X 6.6 m Primary Bedroom
Extra Room 4 Second level 3.12 m X 2.89 m Bedroom 2
Extra Room 5 Second level 3.12 m X 3.74 m Bedroom 3
Extra Room 6 Second level 3.11 m X 4.01 m Bedroom 4
Interior
Heating Forced air
Cooling Central air conditioning
Fireplaces Number 1
Exterior
Parking Features Yes
Fence Fenced yard
View Y/N No
Total Parking Spaces 4
Private Pool No
Building
Story 2
Sewer Sanitary sewer
Others
Ownership Freehold
Virtual Tour https://listings.insideoutmedia.ca/videos/0199e92f-717b-73ce-a910-28cb504eb3ff
GET MORE INFORMATION






