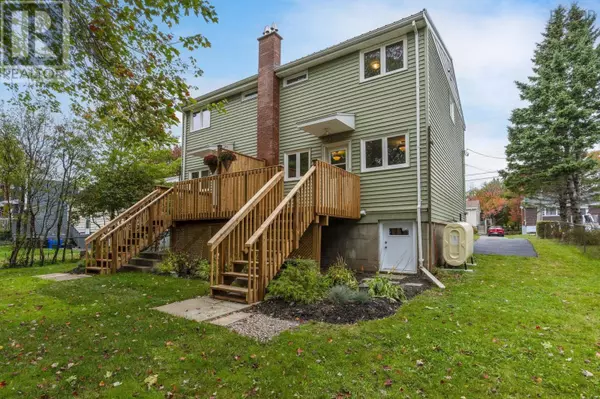19-19A Westwood Drive Dartmouth, NS B2X1Y3

UPDATED:
Key Details
Property Type Single Family Home
Sub Type Freehold
Listing Status Active
Purchase Type For Sale
Square Footage 2,732 sqft
Price per Sqft $265
Subdivision Dartmouth
MLS® Listing ID 202526025
Style 3 Level
Bedrooms 3
Year Built 1960
Lot Size 6,599 Sqft
Acres 0.1515
Property Sub-Type Freehold
Source Nova Scotia Association of REALTORS®
Property Description
Location
Province NS
Rooms
Kitchen 0.0
Extra Room 1 Second level 13.10 x 9.3 Primary Bedroom
Extra Room 2 Second level 4.11 x 6.11 Bath (# pieces 1-6)
Extra Room 3 Second level 10 x 10.9 Bedroom
Extra Room 4 Second level 9.2 x 9.1 Bedroom
Extra Room 5 Second level 4.11 x 9.11 Bath (# pieces 1-6)
Extra Room 6 Second level 13.11 x 9.2 Primary Bedroom
Interior
Flooring Hardwood, Laminate, Vinyl
Exterior
Parking Features No
Community Features Recreational Facilities, School Bus
View Y/N No
Private Pool No
Building
Story 2
Sewer Municipal sewage system
Architectural Style 3 Level
Others
Ownership Freehold
Virtual Tour https://youriguide.com/19_westwood_dr_dartmouth_ns/
GET MORE INFORMATION






