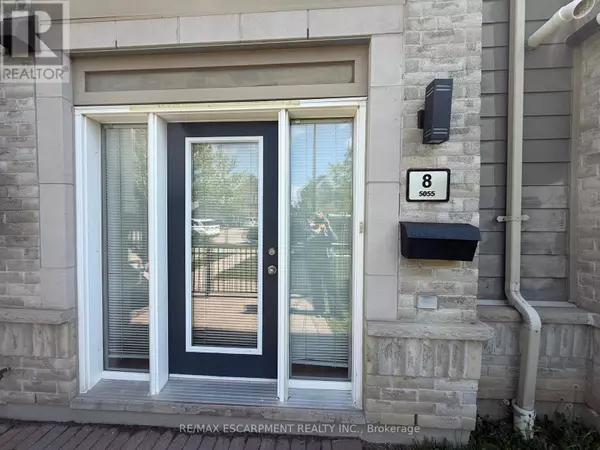5055 Oscar Peterson BLVD #8 Mississauga (churchill Meadows), ON L5M0P4

UPDATED:
Key Details
Property Type Single Family Home, Townhouse
Sub Type Townhouse
Listing Status Active
Purchase Type For Rent
Square Footage 600 sqft
Subdivision Churchill Meadows
MLS® Listing ID W12467668
Bedrooms 1
Property Sub-Type Townhouse
Source Toronto Regional Real Estate Board
Property Description
Location
Province ON
Rooms
Kitchen 1.0
Extra Room 1 Main level 5.29 m X 4.65 m Living room
Extra Room 2 Main level 5.29 m X 4.65 m Dining room
Extra Room 3 Main level 5.29 m X 4.65 m Kitchen
Extra Room 4 Main level 3.56 m X 3.41 m Primary Bedroom
Extra Room 5 Main level Measurements not available Bathroom
Extra Room 6 Main level Measurements not available Laundry room
Interior
Heating Forced air
Cooling Central air conditioning
Flooring Laminate, Tile
Exterior
Parking Features Yes
Fence Fenced yard
Community Features Pets not Allowed, Community Centre
View Y/N No
Total Parking Spaces 1
Private Pool No
Others
Ownership Condominium/Strata
Acceptable Financing Monthly
Listing Terms Monthly
GET MORE INFORMATION






