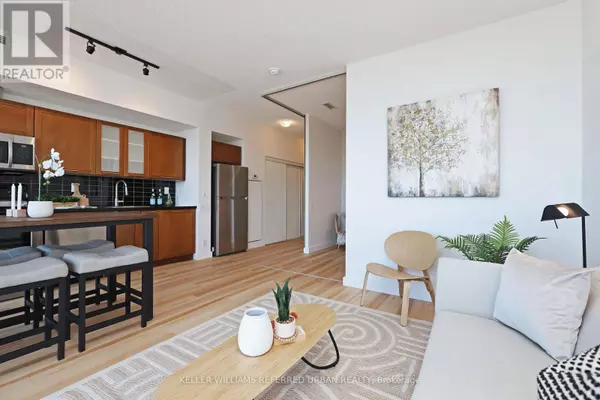See all 25 photos
$459,900
Est. payment /mo
1 Bed
1 Bath
500 SqFt
Active
33 Mill ST #1801 Toronto (waterfront Communities), ON M5A3R3
REQUEST A TOUR If you would like to see this home without being there in person, select the "Virtual Tour" option and your agent will contact you to discuss available opportunities.
In-PersonVirtual Tour

UPDATED:
Key Details
Property Type Single Family Home
Sub Type Condo
Listing Status Active
Purchase Type For Sale
Square Footage 500 sqft
Price per Sqft $919
Subdivision Waterfront Communities C8
MLS® Listing ID C12473678
Bedrooms 1
Condo Fees $447/mo
Property Sub-Type Condo
Source Toronto Regional Real Estate Board
Property Description
Welcome to Pure Spirit Condos at 33 Mill Street, nestled in Toronto's Iconic Distillery District. This stylish 1-bedroom, 1-bath suite offers a bright and efficient open-concept layout with floor-to-ceiling windows and an oversized balcony showcasing sweeping city views. The modern kitchen flows seamlessly into the sunlit living area, while the spacious bedroom easily accommodates a king-sized bed. Thoughtful features include large closets, ensuite laundry, and a locker for extra storage. Enjoy resort-inspired amenities such as an outdoor pool with hot tub, rooftop terrace with BBQs, fitness center, yoga studio, sauna, guest suites, and 24-hour concierge. With a 95 Walk Score, you're steps from trendy cafés, boutiques, and world-class dining in the Distillery, minutes to St. Lawrence Market, Corktown Station (coming soon), the Waterfront, Gardiner, and DVP. Whether you're a first-time buyer or investor, this move-in ready suite offers an opportunity to own in one of Toronto's most desirable communities (id:24570)
Location
Province ON
Rooms
Kitchen 1.0
Extra Room 1 Flat 4.75 m X 3.5 m Kitchen
Extra Room 2 Flat 3.8 m X 2.82 m Primary Bedroom
Extra Room 3 Other 4.75 m X 3.5 m Living room
Extra Room 4 Other 4.75 m X 3.5 m Dining room
Interior
Heating Heat Pump, Not known
Cooling Central air conditioning
Flooring Hardwood
Exterior
Parking Features No
Community Features Pets Allowed With Restrictions
View Y/N No
Private Pool Yes
Others
Ownership Condominium/Strata
GET MORE INFORMATION






