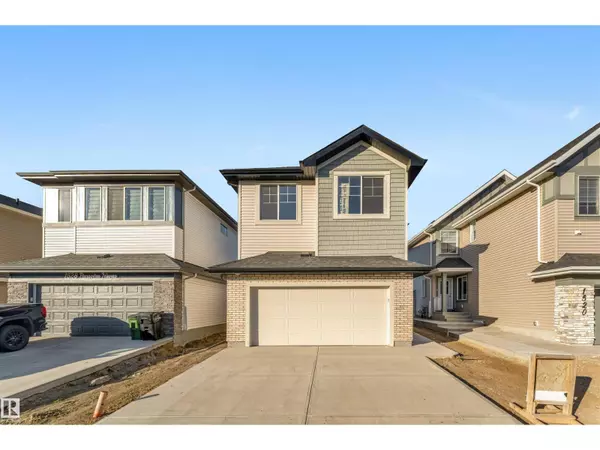1524 11 AV NW Edmonton, AB T6T2W4

UPDATED:
Key Details
Property Type Single Family Home
Sub Type Freehold
Listing Status Active
Purchase Type For Sale
Square Footage 2,248 sqft
Price per Sqft $302
Subdivision Aster
MLS® Listing ID E4463148
Bedrooms 4
Year Built 2025
Lot Size 3,699 Sqft
Acres 0.08493259
Property Sub-Type Freehold
Source REALTORS® Association of Edmonton
Property Description
Location
Province AB
Rooms
Kitchen 1.0
Extra Room 1 Main level 3.68 m X 4.49 m Living room
Extra Room 2 Main level 3.99 m X 2.83 m Dining room
Extra Room 3 Main level 3.99 m X 3.41 m Kitchen
Extra Room 4 Main level 3.58 m X 2.78 m Bedroom 2
Extra Room 5 Main level 1.89 m X 2.45 m Second Kitchen
Extra Room 6 Main level 2.45 m X 2.39 m Mud room
Interior
Heating Forced air
Fireplaces Type None
Exterior
Parking Features Yes
View Y/N No
Private Pool No
Building
Story 2
Others
Ownership Freehold
Virtual Tour https://unbranded.youriguide.com/1524_11_ave_sw_calgary_ab/
GET MORE INFORMATION






