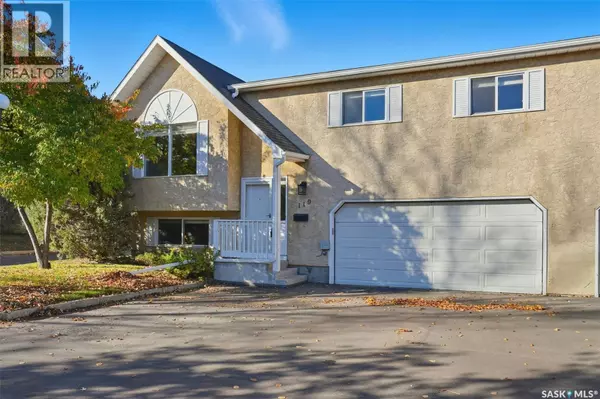119 320 Heritage CRESCENT Saskatoon, SK S7H5P4

UPDATED:
Key Details
Property Type Single Family Home, Townhouse
Sub Type Townhouse
Listing Status Active
Purchase Type For Sale
Square Footage 1,203 sqft
Price per Sqft $324
Subdivision Wildwood
MLS® Listing ID SK021566
Style Bi-level
Bedrooms 4
Condo Fees $533/mo
Year Built 1991
Property Sub-Type Townhouse
Source Saskatchewan REALTORS® Association
Property Description
Location
Province SK
Rooms
Kitchen 1.0
Extra Room 1 Basement 11 ft , 7 in X 13 ft , 8 in Family room
Extra Room 2 Basement 11 ft , 7 in X 11 ft , 9 in Bedroom
Extra Room 3 Basement Measurements not available 3pc Bathroom
Extra Room 4 Main level 12 ft , 3 in X 9 ft , 6 in Living room
Extra Room 5 Main level 14 ft X 13 ft , 4 in Kitchen
Extra Room 6 Main level 7 ft , 2 in X 12 ft , 2 in Dining room
Interior
Heating Forced air,
Cooling Central air conditioning
Exterior
Parking Features Yes
Community Features Pets Allowed With Restrictions
View Y/N No
Private Pool No
Building
Lot Description Lawn
Architectural Style Bi-level
Others
Ownership Condominium/Strata
GET MORE INFORMATION






