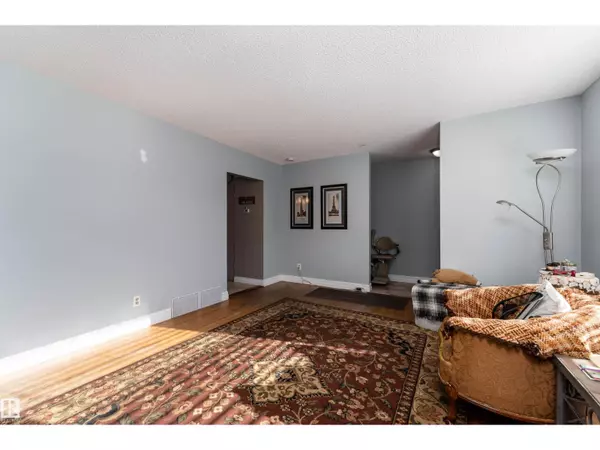10314 132 AV NW Edmonton, AB T5E0Z1

UPDATED:
Key Details
Property Type Single Family Home
Sub Type Freehold
Listing Status Active
Purchase Type For Sale
Square Footage 1,144 sqft
Price per Sqft $218
Subdivision Rosslyn
MLS® Listing ID E4463357
Bedrooms 3
Half Baths 1
Year Built 1962
Lot Size 3,750 Sqft
Acres 0.086098924
Property Sub-Type Freehold
Source REALTORS® Association of Edmonton
Property Description
Location
Province AB
Rooms
Kitchen 1.0
Extra Room 1 Basement 5.69 m X 3.94 m Family room
Extra Room 2 Basement 2.75 m X 3.15 m Den
Extra Room 3 Basement 3.54 m X 4.39 m Utility room
Extra Room 4 Main level 4.78 m X 4.1 m Living room
Extra Room 5 Main level 4.19 m X 2.18 m Dining room
Extra Room 6 Main level 3.11 m X 1.91 m Kitchen
Interior
Heating Forced air
Exterior
Parking Features No
Fence Fence
View Y/N No
Private Pool No
Building
Story 2
Others
Ownership Freehold
Virtual Tour https://unbranded.youriguide.com/10314_132_ave_nw_edmonton_ab/
GET MORE INFORMATION






