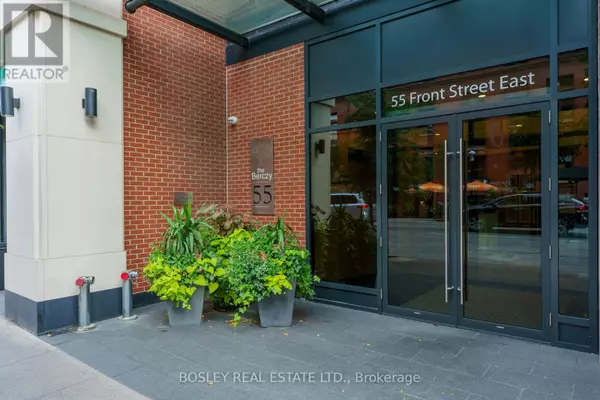55 Front ST East #PH1203 Toronto (waterfront Communities), ON M5E0A7

UPDATED:
Key Details
Property Type Single Family Home
Sub Type Condo
Listing Status Active
Purchase Type For Sale
Square Footage 1,600 sqft
Price per Sqft $1,406
Subdivision Waterfront Communities C8
MLS® Listing ID C12486009
Bedrooms 2
Half Baths 1
Condo Fees $1,359/mo
Property Sub-Type Condo
Source Toronto Regional Real Estate Board
Property Description
Location
Province ON
Rooms
Kitchen 1.0
Extra Room 1 Second level 4.72 m X 3.4 m Primary Bedroom
Extra Room 2 Second level 3.38 m X 3.07 m Bedroom 2
Extra Room 3 Second level 6.7 m X 3.13 m Other
Extra Room 4 Main level 3.2 m X 1.7 m Foyer
Extra Room 5 Main level 4.72 m X 4.45 m Living room
Extra Room 6 Main level 4.45 m X 1.88 m Dining room
Interior
Heating Forced air
Cooling Central air conditioning
Flooring Hardwood, Carpeted
Exterior
Parking Features Yes
Community Features Pets Allowed With Restrictions
View Y/N No
Total Parking Spaces 2
Private Pool No
Building
Story 2
Others
Ownership Condominium/Strata
GET MORE INFORMATION






