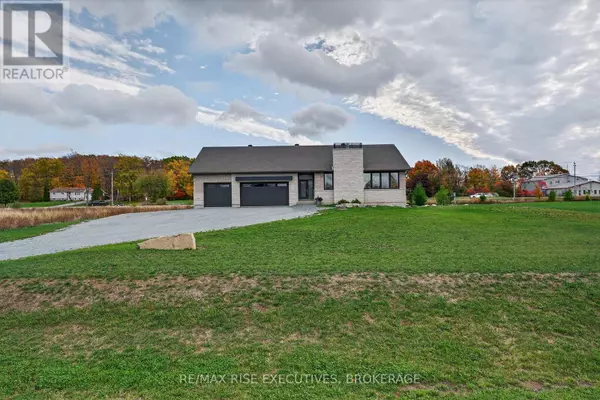158 SUMMERSIDE DRIVE Frontenac (frontenac South), ON K0H1X0

UPDATED:
Key Details
Property Type Single Family Home
Sub Type Freehold
Listing Status Active
Purchase Type For Sale
Square Footage 1,500 sqft
Price per Sqft $796
Subdivision 47 - Frontenac South
MLS® Listing ID X12486618
Style Bungalow
Bedrooms 3
Property Sub-Type Freehold
Source Kingston & Area Real Estate Association
Property Description
Location
Province ON
Rooms
Kitchen 1.0
Extra Room 1 Main level 4.57 m X 5.15 m Living room
Extra Room 2 Main level 4.35 m X 3.77 m Dining room
Extra Room 3 Main level 3.74 m X 5.15 m Kitchen
Extra Room 4 Main level 3.96 m X 4.87 m Primary Bedroom
Extra Room 5 Main level 3.53 m X 3.1 m Bedroom
Extra Room 6 Main level 3.53 m X 3.1 m Bedroom
Interior
Heating Forced air
Cooling Central air conditioning
Exterior
Parking Features Yes
View Y/N No
Total Parking Spaces 6
Private Pool No
Building
Story 1
Sewer Septic System
Architectural Style Bungalow
Others
Ownership Freehold
Virtual Tour https://youriguide.com/158_summerside_dr_south_frontenac_on/
GET MORE INFORMATION






