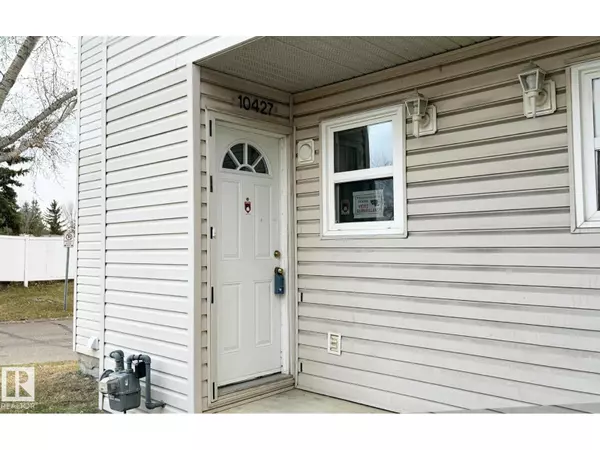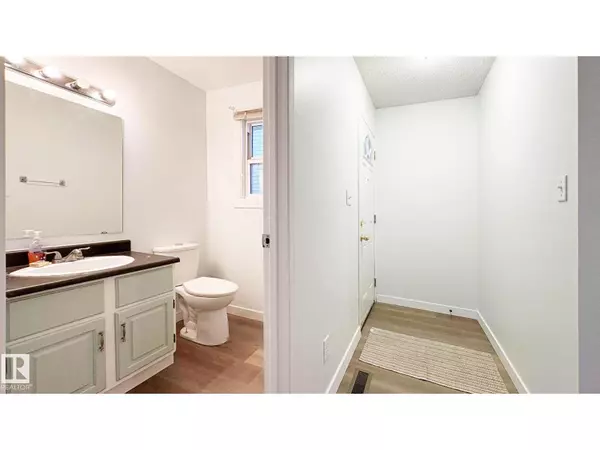10427 24 AV NW Edmonton, AB T6J4S2

Open House
Sat Nov 15, 1:00pm - 3:00pm
UPDATED:
Key Details
Property Type Single Family Home, Townhouse
Sub Type Townhouse
Listing Status Active
Purchase Type For Sale
Square Footage 1,173 sqft
Price per Sqft $201
Subdivision Ermineskin
MLS® Listing ID E4464224
Bedrooms 3
Half Baths 1
Condo Fees $354/mo
Year Built 1978
Property Sub-Type Townhouse
Source REALTORS® Association of Edmonton
Property Description
Location
Province AB
Rooms
Kitchen 1.0
Extra Room 1 Basement 9'10 x 10'7 Den
Extra Room 2 Main level 17'5 x 14'2 Living room
Extra Room 3 Main level 8'10 x 7'9 Dining room
Extra Room 4 Main level 8'6 x 7'5 Kitchen
Extra Room 5 Upper Level 11'7 x 12' Primary Bedroom
Extra Room 6 Upper Level 8'5 x 10'5 Bedroom 2
Interior
Heating Forced air
Exterior
Parking Features No
Fence Fence
Community Features Public Swimming Pool
View Y/N No
Total Parking Spaces 1
Private Pool No
Building
Story 2
Others
Ownership Condominium/Strata
GET MORE INFORMATION






