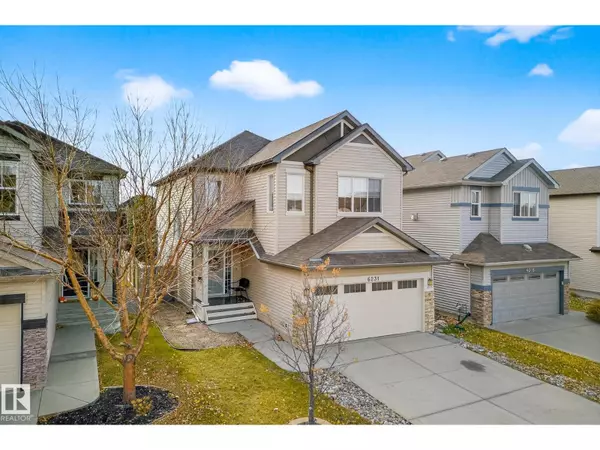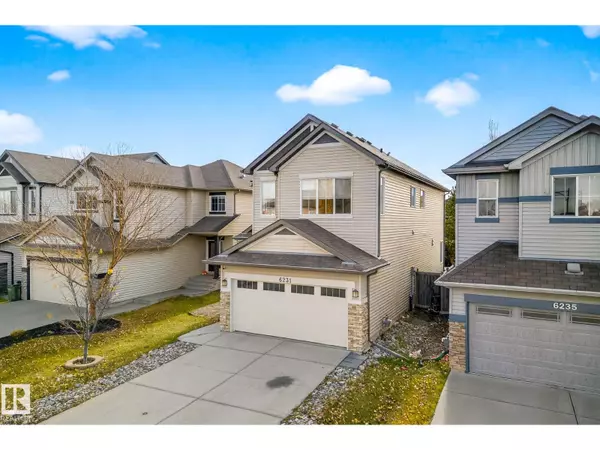6231 18 AV SW Edmonton, AB T6X0S1

UPDATED:
Key Details
Property Type Single Family Home
Sub Type Freehold
Listing Status Active
Purchase Type For Sale
Square Footage 2,060 sqft
Price per Sqft $252
Subdivision Walker
MLS® Listing ID E4464265
Bedrooms 3
Half Baths 1
Year Built 2010
Lot Size 4,199 Sqft
Acres 0.09640322
Property Sub-Type Freehold
Source REALTORS® Association of Edmonton
Property Description
Location
Province AB
Rooms
Kitchen 1.0
Extra Room 1 Main level 5.01m x 4.69m Living room
Extra Room 2 Main level Measurements not available x 4.27 m Dining room
Extra Room 3 Main level 5m x 2.93m Kitchen
Extra Room 4 Upper Level 4.75m x 4.27m Primary Bedroom
Extra Room 5 Upper Level 3.32m x 3.26m Bedroom 2
Extra Room 6 Upper Level Measurements not available x 3.48 m Bedroom 3
Interior
Heating Forced air
Cooling Central air conditioning
Exterior
Parking Features Yes
Fence Fence
View Y/N No
Total Parking Spaces 4
Private Pool No
Building
Story 2
Others
Ownership Freehold
Virtual Tour https://youtube.com/shorts/Ev4UCtmM8cw?si=mWP5pmGTDOO5XdcX
GET MORE INFORMATION






