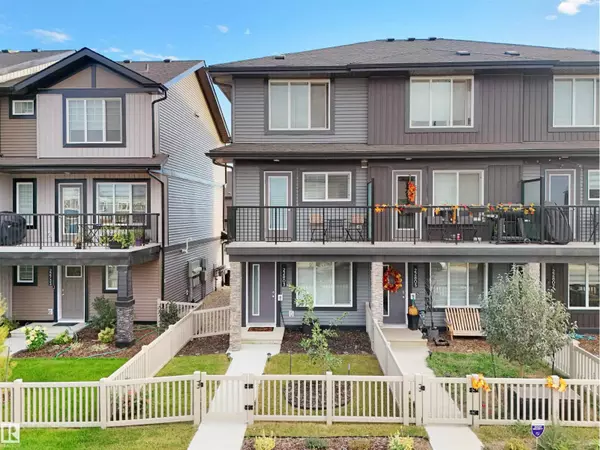22803 84 AV NW Edmonton, AB T5T4B4

UPDATED:
Key Details
Property Type Single Family Home, Townhouse
Sub Type Townhouse
Listing Status Active
Purchase Type For Sale
Square Footage 1,232 sqft
Price per Sqft $300
Subdivision Rosenthal (Edmonton)
MLS® Listing ID E4464349
Bedrooms 2
Half Baths 1
Year Built 2023
Lot Size 1,524 Sqft
Acres 0.03499012
Property Sub-Type Townhouse
Source REALTORS® Association of Edmonton
Property Description
Location
Province AB
Rooms
Kitchen 1.0
Extra Room 1 Main level 9'1\" x 7'1\" Den
Extra Room 2 Upper Level 13'2\" x 13' Living room
Extra Room 3 Upper Level 9'1\" x 7'11 Dining room
Extra Room 4 Upper Level 13'2\" x 12' Kitchen
Extra Room 5 Upper Level 10'9\" x 13' Primary Bedroom
Extra Room 6 Upper Level 10'9\" x 9' Bedroom 2
Interior
Heating Forced air
Exterior
Parking Features Yes
Fence Fence
View Y/N No
Private Pool No
Building
Story 3
Others
Ownership Freehold
Virtual Tour https://youriguide.com/22803_84_ave_nw_edmonton_ab/
GET MORE INFORMATION






