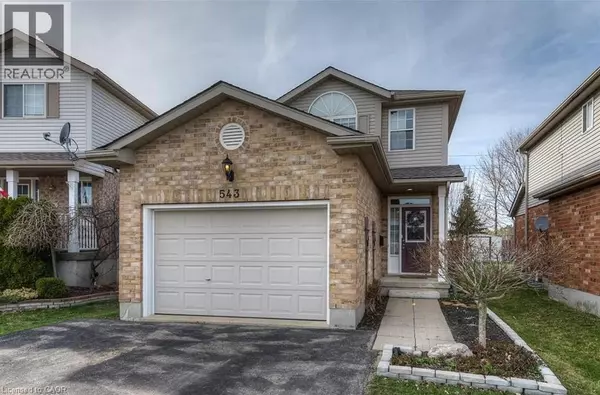543 CHESAPEAKE Crescent Waterloo, ON N2K4G2

UPDATED:
Key Details
Property Type Single Family Home
Sub Type Freehold
Listing Status Active
Purchase Type For Rent
Square Footage 1,550 sqft
Subdivision 118 - Colonial Acres/East Bridge
MLS® Listing ID 40784844
Style 2 Level
Bedrooms 3
Half Baths 2
Year Built 2000
Property Sub-Type Freehold
Source Cornerstone Association of REALTORS®
Property Description
Location
Province ON
Rooms
Kitchen 1.0
Extra Room 1 Second level Measurements not available 4pc Bathroom
Extra Room 2 Second level Measurements not available 3pc Bathroom
Extra Room 3 Second level 12'7'' x 10'6'' Bedroom
Extra Room 4 Second level 17'0'' x 10'0'' Bedroom
Extra Room 5 Second level 14'8'' x 13'9'' Primary Bedroom
Extra Room 6 Basement Measurements not available 2pc Bathroom
Interior
Heating Forced air,
Cooling Central air conditioning
Fireplaces Number 1
Exterior
Parking Features Yes
Community Features Community Centre
View Y/N No
Total Parking Spaces 4
Private Pool No
Building
Story 2
Sewer Municipal sewage system
Architectural Style 2 Level
Others
Ownership Freehold
Acceptable Financing Monthly
Listing Terms Monthly
GET MORE INFORMATION






