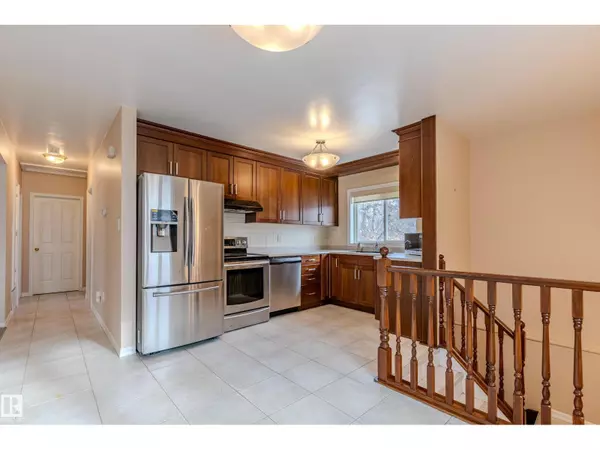11921 36 ST NW Edmonton, AB T5W2B3

UPDATED:
Key Details
Property Type Single Family Home
Sub Type Freehold
Listing Status Active
Purchase Type For Sale
Square Footage 1,043 sqft
Price per Sqft $383
Subdivision Beacon Heights
MLS® Listing ID E4464536
Style Bungalow
Bedrooms 4
Year Built 1958
Lot Size 8,930 Sqft
Acres 0.20501098
Property Sub-Type Freehold
Source REALTORS® Association of Edmonton
Property Description
Location
Province AB
Rooms
Kitchen 1.0
Extra Room 1 Basement 6.97 m X 4.49 m Family room
Extra Room 2 Basement 3.23 m X 4.3 m Bedroom 4
Extra Room 3 Basement 2.58 m X 3.13 m Storage
Extra Room 4 Basement 2.95 m X 2.29 m Laundry room
Extra Room 5 Main level 5.15 m X 4.15 m Living room
Extra Room 6 Main level 2.07 m X 3.54 m Dining room
Interior
Heating Forced air
Cooling Central air conditioning
Fireplaces Type Unknown
Exterior
Parking Features Yes
Fence Fence
View Y/N No
Total Parking Spaces 8
Private Pool No
Building
Story 1
Architectural Style Bungalow
Others
Ownership Freehold
GET MORE INFORMATION






