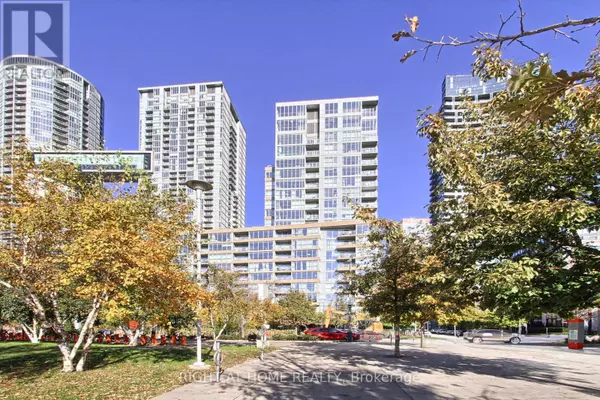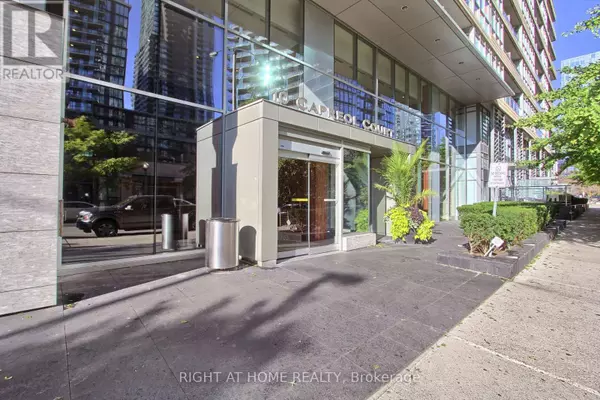10 Capreol CT #829 Toronto (waterfront Communities), ON M5V4B3

UPDATED:
Key Details
Property Type Single Family Home
Sub Type Condo
Listing Status Active
Purchase Type For Sale
Square Footage 600 sqft
Price per Sqft $1,108
Subdivision Waterfront Communities C1
MLS® Listing ID C12503720
Bedrooms 2
Condo Fees $660/mo
Property Sub-Type Condo
Source Toronto Regional Real Estate Board
Property Description
Location
Province ON
Rooms
Kitchen 1.0
Extra Room 1 Flat 7.78 m X 4.03 m Living room
Extra Room 2 Flat 7.78 m X 4.03 m Kitchen
Extra Room 3 Flat 7.78 m X 4.03 m Dining room
Extra Room 4 Flat 3.1 m X 1.8 m Den
Extra Room 5 Flat 2.42 m X 1.48 m Bathroom
Extra Room 6 Flat 2.45 m X 2.17 m Bathroom
Interior
Heating Forced air
Cooling Central air conditioning
Flooring Vinyl, Ceramic
Exterior
Parking Features Yes
Community Features Pets Allowed With Restrictions
View Y/N No
Total Parking Spaces 1
Private Pool No
Others
Ownership Condominium/Strata
GET MORE INFORMATION






