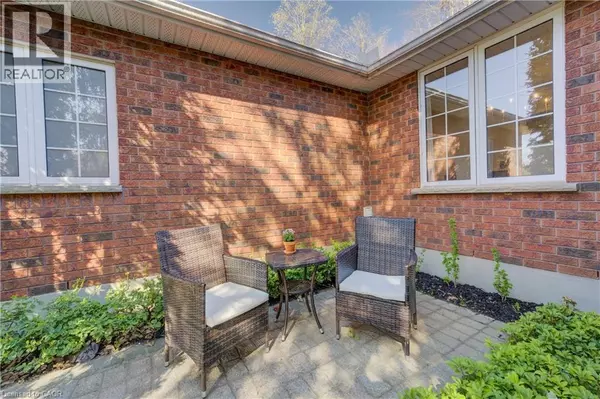439 NORTHLAKE Drive Waterloo, ON N2V1Y6

UPDATED:
Key Details
Property Type Single Family Home
Sub Type Freehold
Listing Status Active
Purchase Type For Sale
Square Footage 3,231 sqft
Price per Sqft $417
Subdivision 442 - Lakeshore North
MLS® Listing ID 40781144
Style Bungalow
Bedrooms 4
Half Baths 1
Year Built 1994
Property Sub-Type Freehold
Source Cornerstone Association of REALTORS®
Property Description
Location
Province ON
Rooms
Kitchen 1.0
Extra Room 1 Basement Measurements not available 3pc Bathroom
Extra Room 2 Basement 19'11'' x 11'4'' Bedroom
Extra Room 3 Basement 29'11'' x 28'3'' Recreation room
Extra Room 4 Main level Measurements not available 4pc Bathroom
Extra Room 5 Main level 11'11'' x 10'7'' Bedroom
Extra Room 6 Main level 11'11'' x 11'6'' Bedroom
Interior
Heating Forced air,
Cooling Central air conditioning
Fireplaces Number 1
Exterior
Parking Features Yes
View Y/N No
Total Parking Spaces 4
Private Pool No
Building
Story 1
Sewer Municipal sewage system
Architectural Style Bungalow
Others
Ownership Freehold
Virtual Tour https://unbranded.youriguide.com/439_northlake_drive_waterloo_on/
GET MORE INFORMATION






