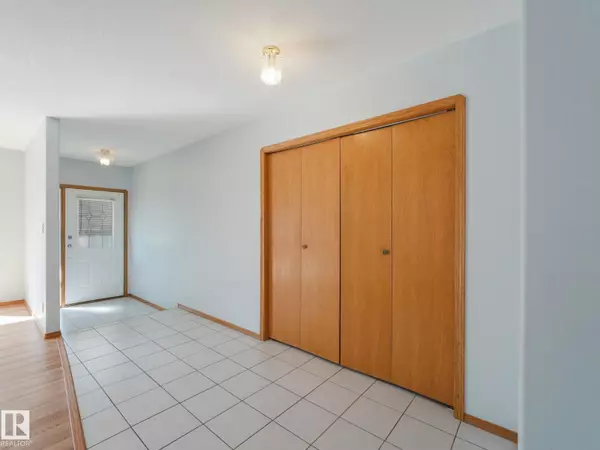1016 JAMES CR NW Edmonton, AB T6L6P6

UPDATED:
Key Details
Property Type Single Family Home
Sub Type Freehold
Listing Status Active
Purchase Type For Sale
Square Footage 1,621 sqft
Price per Sqft $305
Subdivision Jackson Heights
MLS® Listing ID E4464688
Style Bungalow
Bedrooms 3
Year Built 1992
Property Sub-Type Freehold
Source REALTORS® Association of Edmonton
Property Description
Location
Province AB
Rooms
Kitchen 1.0
Extra Room 1 Basement 11.54 m X 9.77 m Recreation room
Extra Room 2 Basement 8.8 m X 4.28 m Utility room
Extra Room 3 Main level 5.83 m X 3.86 m Living room
Extra Room 4 Main level 4.38 m X 3.3 m Dining room
Extra Room 5 Main level 5.7 m X 4.87 m Kitchen
Extra Room 6 Main level 4.94 m X 4.36 m Primary Bedroom
Interior
Heating Forced air
Fireplaces Type Woodstove
Exterior
Parking Features Yes
View Y/N No
Private Pool No
Building
Story 1
Architectural Style Bungalow
Others
Ownership Freehold
GET MORE INFORMATION






