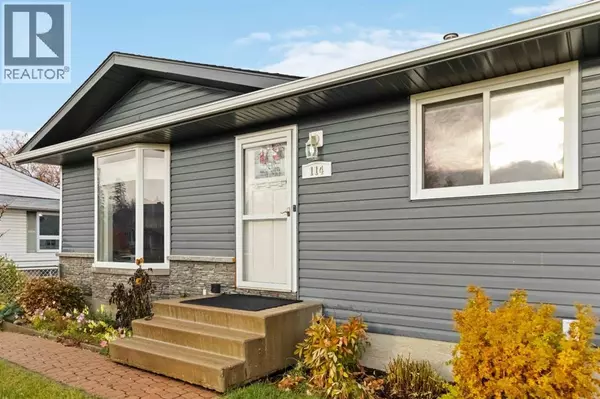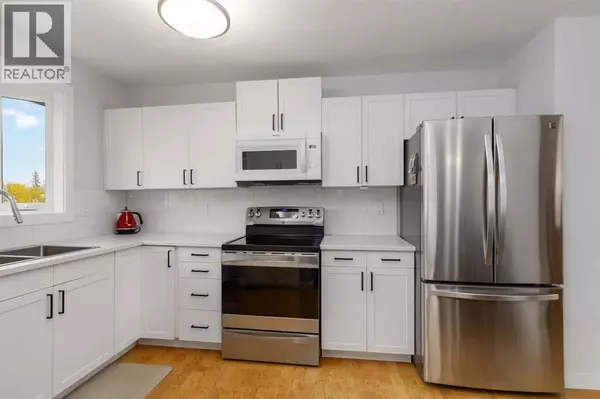114 Robichaud Street Fort Mcmurray, AB T4B1B5

Open House
Sat Nov 15, 12:00pm - 2:00pm
UPDATED:
Key Details
Property Type Single Family Home
Sub Type Freehold
Listing Status Active
Purchase Type For Sale
Square Footage 1,084 sqft
Price per Sqft $415
Subdivision Thickwood
MLS® Listing ID A2267842
Style Bungalow
Bedrooms 4
Half Baths 1
Year Built 1977
Lot Size 8,450 Sqft
Acres 8450.27
Property Sub-Type Freehold
Source Fort McMurray REALTORS®
Property Description
Location
Province AB
Rooms
Kitchen 1.0
Extra Room 1 Basement 5.00 Ft x 8.67 Ft 3pc Bathroom
Extra Room 2 Basement 9.08 Ft x 13.50 Ft Bedroom
Extra Room 3 Basement 12.67 Ft x 11.58 Ft Laundry room
Extra Room 4 Basement 22.08 Ft x 23.92 Ft Recreational, Games room
Extra Room 5 Basement 10.75 Ft x 8.83 Ft Storage
Extra Room 6 Main level 4.92 Ft x 5.00 Ft 2pc Bathroom
Interior
Heating Forced air
Cooling Central air conditioning
Flooring Ceramic Tile, Hardwood, Laminate
Exterior
Parking Features Yes
Garage Spaces 2.0
Garage Description 2
Fence Partially fenced
View Y/N No
Total Parking Spaces 6
Private Pool No
Building
Story 1
Architectural Style Bungalow
Others
Ownership Freehold
GET MORE INFORMATION






