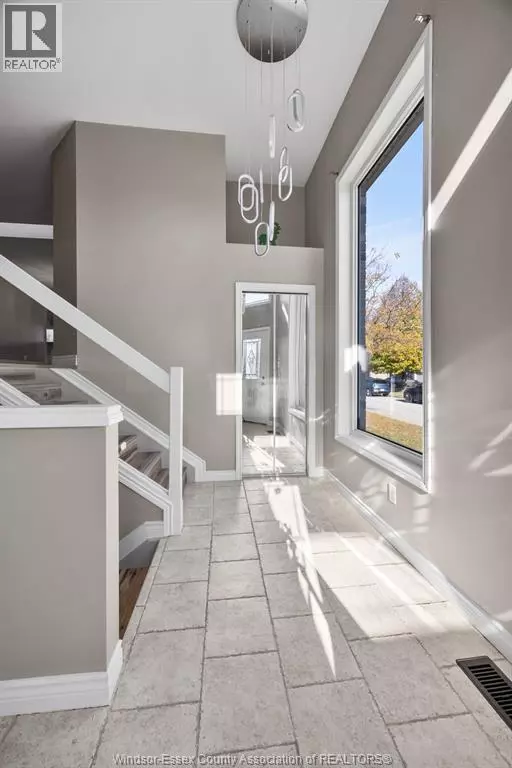1490 HIGHNOON Windsor, ON N9G3B6

UPDATED:
Key Details
Property Type Single Family Home
Sub Type Freehold
Listing Status Active
Purchase Type For Sale
Square Footage 880 sqft
Price per Sqft $636
MLS® Listing ID 25028028
Style Raised ranch
Bedrooms 3
Year Built 2003
Property Sub-Type Freehold
Source Windsor-Essex County Association of REALTORS®
Property Description
Location
Province ON
Rooms
Kitchen 2.0
Extra Room 1 Basement Measurements not available 4pc Bathroom
Extra Room 2 Basement Measurements not available Storage
Extra Room 3 Basement Measurements not available Laundry room
Extra Room 4 Basement Measurements not available Bedroom
Extra Room 5 Basement Measurements not available Kitchen
Extra Room 6 Basement Measurements not available Family room
Interior
Heating Forced air, Furnace,
Cooling Central air conditioning
Flooring Ceramic/Porcelain, Laminate
Exterior
Parking Features Yes
View Y/N No
Private Pool No
Building
Architectural Style Raised ranch
Others
Ownership Freehold
Virtual Tour https://youriguide.com/1490_highnoon_dr_windsor_on
GET MORE INFORMATION






