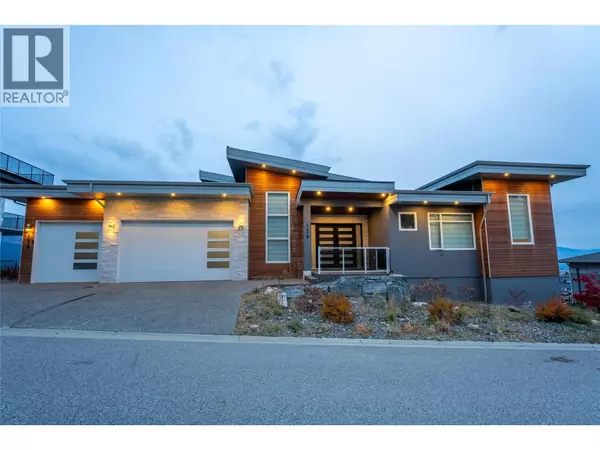1410 Mine Hill Lane Kelowna, BC V1P1T6

UPDATED:
Key Details
Property Type Single Family Home
Sub Type Freehold
Listing Status Active
Purchase Type For Sale
Square Footage 4,511 sqft
Price per Sqft $307
Subdivision Black Mountain
MLS® Listing ID 10367070
Style Ranch
Bedrooms 6
Half Baths 1
Year Built 2018
Lot Size 0.400 Acres
Acres 0.4
Property Sub-Type Freehold
Source Association of Interior REALTORS®
Property Description
Location
Province BC
Rooms
Kitchen 2.0
Extra Room 1 Second level 9'3'' x 5'1'' 4pc Bathroom
Extra Room 2 Second level 9'3'' x 12'6'' Bedroom
Extra Room 3 Second level 10'3'' x 16'4'' Kitchen
Extra Room 4 Second level 7'6'' x 16'4'' Living room
Extra Room 5 Basement 19'5'' x 25'1'' Recreation room
Extra Room 6 Basement 6'11'' x 10'9'' 3pc Bathroom
Interior
Heating Baseboard heaters, , Forced air, See remarks
Cooling Central air conditioning
Fireplaces Number 1
Fireplaces Type Unknown
Exterior
Parking Features Yes
Garage Spaces 3.0
Garage Description 3
Fence Chain link
View Y/N Yes
View Lake view, Mountain view, View (panoramic)
Roof Type Unknown,Unknown
Total Parking Spaces 3
Private Pool No
Building
Story 1
Sewer Municipal sewage system
Architectural Style Ranch
Others
Ownership Freehold
GET MORE INFORMATION






