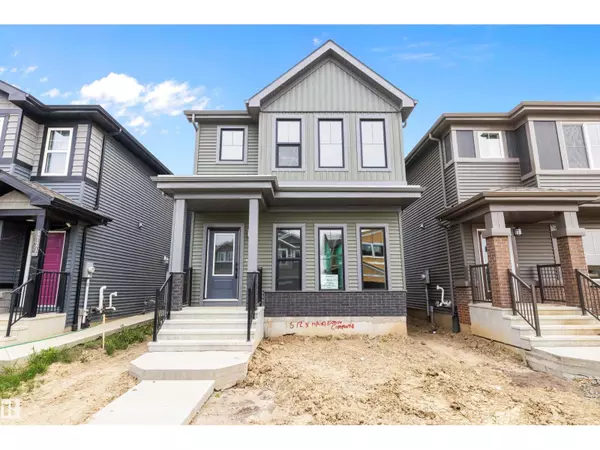See all 35 photos
$509,999
Est. payment /mo
3 Beds
3 Baths
1,663 SqFt
Active
5723 Hawthorn Common SW Edmonton, AB T6X2L5
REQUEST A TOUR If you would like to see this home without being there in person, select the "Virtual Tour" option and your agent will contact you to discuss available opportunities.
In-PersonVirtual Tour

UPDATED:
Key Details
Property Type Single Family Home
Sub Type Freehold
Listing Status Active
Purchase Type For Sale
Square Footage 1,663 sqft
Price per Sqft $306
Subdivision The Orchards At Ellerslie
MLS® Listing ID E4464856
Bedrooms 3
Half Baths 1
Year Built 2025
Property Sub-Type Freehold
Source REALTORS® Association of Edmonton
Property Description
Step into The Orchards and discover this stunning Tiguan II model built by Daytona Homes – a modern family home offering 1,706 sq. ft. of beautifully designed living space. With its bright open-concept layout, quartz countertops, luxury vinyl plank flooring, and triple-pane windows, this home blends style with everyday comfort. The chef-inspired rear kitchen is perfect for entertaining, while the upper floor offers a luxurious primary suite with walk-in closet and ensuite, two more spacious bedrooms, a central bonus room, and convenient laundry. The basement is also ready for your future ideas with a separate entrance and rough-ins already in place. Close to schools, public transportation, shopping, and major amenities. This home is complete and move-in ready! (id:24570)
Location
Province AB
Rooms
Kitchen 1.0
Extra Room 1 Main level 6.23 m X 4.46 m Living room
Extra Room 2 Main level 2.64 m X 3.83 m Dining room
Extra Room 3 Main level 3.6 m X 3.65 m Kitchen
Extra Room 4 Upper Level 3.81 m X 3.77 m Primary Bedroom
Extra Room 5 Upper Level 3.69 m X 2.84 m Bedroom 2
Extra Room 6 Upper Level 3.61 m X 2.81 m Bedroom 3
Interior
Heating Forced air
Exterior
Parking Features No
View Y/N No
Private Pool No
Building
Story 2
Others
Ownership Freehold
GET MORE INFORMATION






