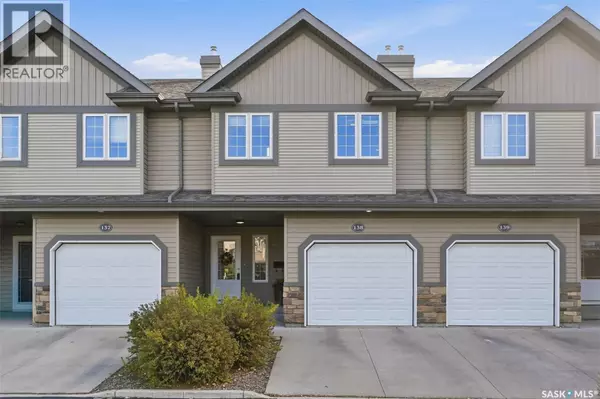138 615 Stensrud ROAD Saskatoon, SK S7W0A2

UPDATED:
Key Details
Property Type Single Family Home, Townhouse
Sub Type Townhouse
Listing Status Active
Purchase Type For Sale
Square Footage 1,194 sqft
Price per Sqft $318
Subdivision Willowgrove
MLS® Listing ID SK022415
Bedrooms 3
Condo Fees $440/mo
Year Built 2007
Property Sub-Type Townhouse
Source Saskatchewan REALTORS® Association
Property Description
Location
Province SK
Rooms
Kitchen 1.0
Extra Room 1 Second level 12'3 x 10'5 Bedroom
Extra Room 2 Second level 9'5 x 9'3 Bedroom
Extra Room 3 Second level 8'1 x 6'4 4pc Bathroom
Extra Room 4 Third level 20' x 10' Family room
Extra Room 5 Basement 5'4 x 7'8 3pc Bathroom
Extra Room 6 Basement 5'5 x 8'1 Laundry room
Interior
Heating Forced air,
Cooling Central air conditioning
Exterior
Parking Features Yes
Fence Partially fenced
Community Features Pets Allowed With Restrictions
View Y/N No
Private Pool No
Building
Lot Description Lawn, Underground sprinkler
Others
Ownership Condominium/Strata
Virtual Tour https://listings.quiksell.ca/sites/eewaxbo/unbranded
GET MORE INFORMATION






