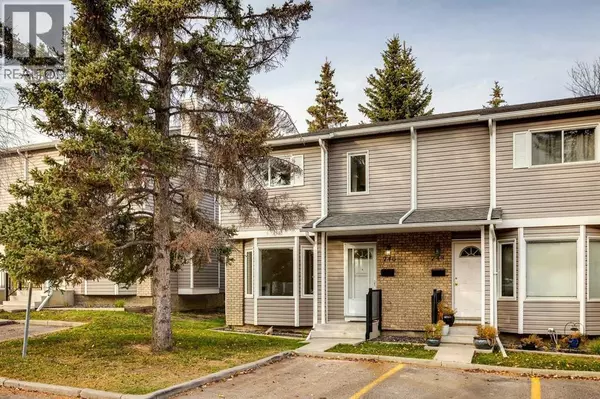246 Cedarwood Park SW Calgary, AB T2W5T6

UPDATED:
Key Details
Property Type Single Family Home, Townhouse
Sub Type Townhouse
Listing Status Active
Purchase Type For Sale
Square Footage 1,328 sqft
Price per Sqft $360
Subdivision Cedarbrae
MLS® Listing ID A2268861
Bedrooms 3
Half Baths 1
Condo Fees $370/mo
Year Built 1989
Property Sub-Type Townhouse
Source Calgary Real Estate Board
Property Description
Location
Province AB
Rooms
Kitchen 1.0
Extra Room 1 Basement .00 Ft x .00 Ft 3pc Bathroom
Extra Room 2 Basement 18.08 Ft x 10.58 Ft Family room
Extra Room 3 Basement 10.67 Ft x 7.33 Ft Den
Extra Room 4 Basement 9.08 Ft x 8.67 Ft Recreational, Games room
Extra Room 5 Main level .00 Ft x .00 Ft 2pc Bathroom
Extra Room 6 Main level 12.83 Ft x 12.17 Ft Kitchen
Interior
Heating Forced air
Cooling None
Flooring Vinyl Plank
Fireplaces Number 1
Exterior
Parking Features No
Fence Not fenced
Community Features Pets Allowed, Pets Allowed With Restrictions
View Y/N No
Total Parking Spaces 1
Private Pool No
Building
Lot Description Landscaped
Story 2
Others
Ownership Condominium/Strata
GET MORE INFORMATION






