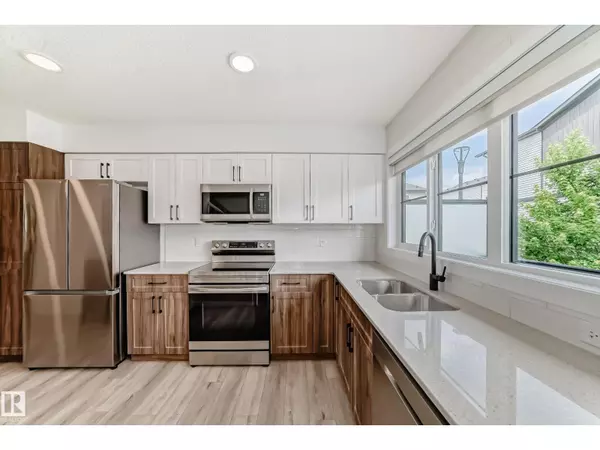#75 1203 163 ST SW Edmonton, AB T6W3X1

Open House
Sat Nov 15, 12:00pm - 2:00pm
UPDATED:
Key Details
Property Type Single Family Home, Townhouse
Sub Type Townhouse
Listing Status Active
Purchase Type For Sale
Square Footage 1,156 sqft
Price per Sqft $294
Subdivision Glenridding Heights
MLS® Listing ID E4465027
Bedrooms 2
Condo Fees $231/mo
Year Built 2023
Lot Size 1,321 Sqft
Acres 0.03034207
Property Sub-Type Townhouse
Source REALTORS® Association of Edmonton
Property Description
Location
Province AB
Rooms
Kitchen 1.0
Extra Room 1 Main level Measurements not available Living room
Extra Room 2 Main level Measurements not available Dining room
Extra Room 3 Main level Measurements not available Kitchen
Extra Room 4 Upper Level Measurements not available Primary Bedroom
Extra Room 5 Upper Level Measurements not available Bedroom 2
Interior
Heating Forced air
Fireplaces Type Insert
Exterior
Parking Features Yes
View Y/N No
Private Pool No
Building
Story 3
Others
Ownership Condominium/Strata
GET MORE INFORMATION






