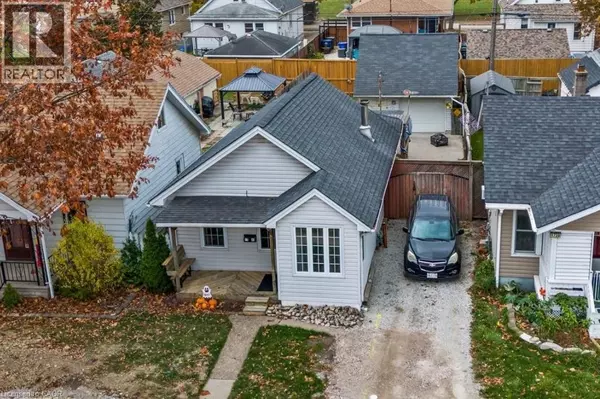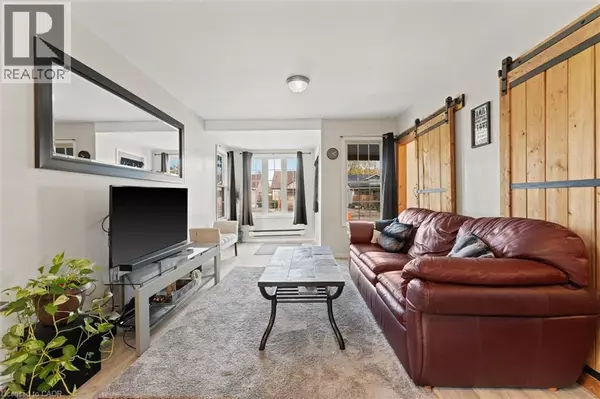1743 ST LUKE Road Windsor, ON N8Y3N7

UPDATED:
Key Details
Property Type Single Family Home
Sub Type Freehold
Listing Status Active
Purchase Type For Sale
Square Footage 815 sqft
Price per Sqft $367
Subdivision Windsor
MLS® Listing ID 40785072
Style Bungalow
Bedrooms 2
Year Built 1925
Property Sub-Type Freehold
Source Cornerstone Association of REALTORS®
Property Description
Location
Province ON
Rooms
Kitchen 1.0
Extra Room 1 Main level 6'0'' x 9'1'' 4pc Bathroom
Extra Room 2 Main level 10'5'' x 5'10'' Laundry room
Extra Room 3 Main level 7'10'' x 9'5'' Bedroom
Extra Room 4 Main level 7'9'' x 9'8'' Primary Bedroom
Extra Room 5 Main level 12'3'' x 6'2'' Dining room
Extra Room 6 Main level 11'1'' x 19'4'' Living room
Interior
Heating Baseboard heaters,
Cooling Window air conditioner
Fireplaces Number 1
Exterior
Parking Features Yes
View Y/N No
Total Parking Spaces 3
Private Pool No
Building
Story 1
Sewer Municipal sewage system
Architectural Style Bungalow
Others
Ownership Freehold
Virtual Tour https://www.youtube.com/watch?v=mYmMswWbRAQ
GET MORE INFORMATION






