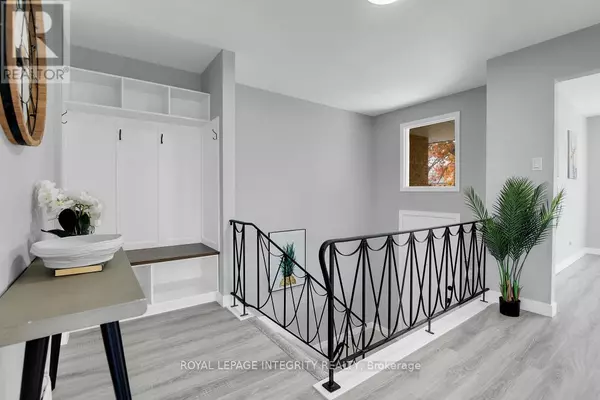3 ASHWICK COURT Ottawa, ON K2G3S4

Open House
Sun Nov 16, 2:00pm - 4:00pm
UPDATED:
Key Details
Property Type Single Family Home
Sub Type Freehold
Listing Status Active
Purchase Type For Sale
Square Footage 1,500 sqft
Price per Sqft $459
Subdivision 7604 - Craig Henry/Woodvale
MLS® Listing ID X12521294
Bedrooms 3
Property Sub-Type Freehold
Source Ottawa Real Estate Board
Property Description
Location
Province ON
Rooms
Kitchen 1.0
Extra Room 1 Basement 4.62 m X 3.28 m Laundry room
Extra Room 2 Basement 6.25 m X 3.38 m Family room
Extra Room 3 Basement 2.24 m X 1.37 m Bathroom
Extra Room 4 Basement 4.22 m X 2.69 m Bedroom 3
Extra Room 5 Main level 2.03 m X 1.52 m Foyer
Extra Room 6 Upper Level 5.54 m X 3.66 m Living room
Interior
Heating Heat Pump, Not known
Exterior
Parking Features Yes
Community Features School Bus, Community Centre
View Y/N No
Total Parking Spaces 6
Private Pool No
Building
Story 2
Sewer Sanitary sewer
Others
Ownership Freehold
GET MORE INFORMATION






