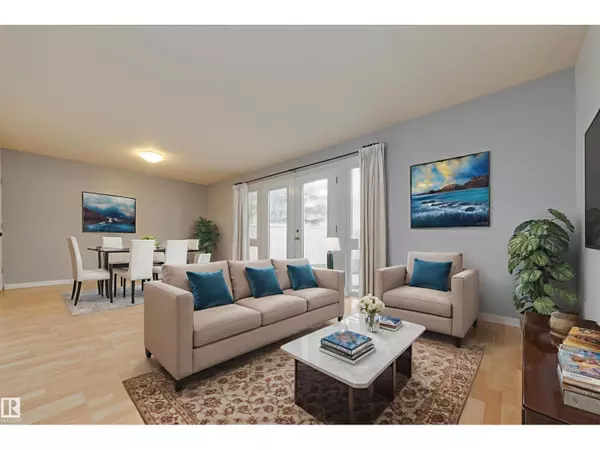161 ROYAL RD NW Edmonton, AB T5J2E7

Open House
Sun Nov 16, 1:00pm - 4:00pm
UPDATED:
Key Details
Property Type Single Family Home, Townhouse
Sub Type Townhouse
Listing Status Active
Purchase Type For Sale
Square Footage 1,301 sqft
Price per Sqft $222
Subdivision Royal Gardens (Edmonton)
MLS® Listing ID E4465112
Bedrooms 4
Half Baths 1
Condo Fees $300/mo
Year Built 1968
Lot Size 3,666 Sqft
Acres 0.08418139
Property Sub-Type Townhouse
Source REALTORS® Association of Edmonton
Property Description
Location
Province AB
Rooms
Kitchen 1.0
Extra Room 1 Basement 6.71 m X 3.53 m Family room
Extra Room 2 Main level 6.79 m X 3.6 m Living room
Extra Room 3 Main level 3.49 m X 2.55 m Dining room
Extra Room 4 Main level 3.49 m X 2.32 m Kitchen
Extra Room 5 Upper Level 3.52 m X 3.39 m Primary Bedroom
Extra Room 6 Upper Level 3.16 m X 3.12 m Bedroom 2
Interior
Heating Forced air
Exterior
Parking Features No
Fence Fence
View Y/N No
Private Pool No
Building
Story 2
Others
Ownership Condominium/Strata
Virtual Tour https://youtu.be/LfxvftjRCyg
GET MORE INFORMATION






