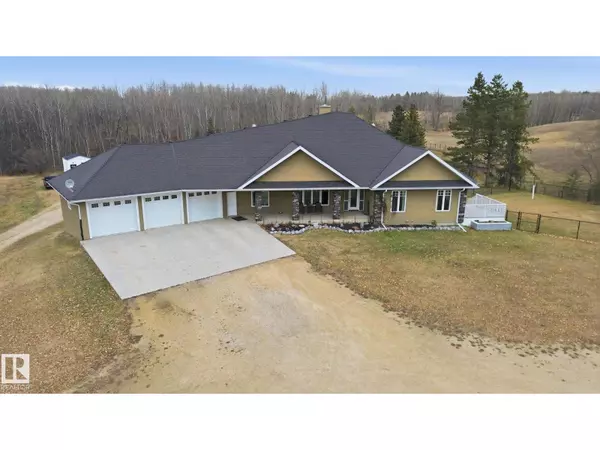2012 PARKLAND DR Rural Parkland County, AB T7Y2S1

UPDATED:
Key Details
Property Type Single Family Home
Listing Status Active
Purchase Type For Sale
Square Footage 2,788 sqft
Price per Sqft $788
MLS® Listing ID E4465129
Style Bungalow
Bedrooms 6
Half Baths 1
Year Built 2012
Lot Size 10.980 Acres
Acres 10.98
Source REALTORS® Association of Edmonton
Property Description
Location
Province AB
Rooms
Kitchen 1.0
Extra Room 1 Basement 4.44 m X 3.36 m Bedroom 3
Extra Room 2 Basement 5.12 m X 5.44 m Bedroom 4
Extra Room 3 Basement 10.01 m X 5.93 m Bonus Room
Extra Room 4 Basement 4.68 m X 3.73 m Bedroom 5
Extra Room 5 Basement 4.96 m X 3.41 m Bedroom 6
Extra Room 6 Basement 3.19 m X 4.69 m Second Kitchen
Interior
Heating Forced air
Cooling Central air conditioning
Fireplaces Type Unknown
Exterior
Parking Features Yes
Fence Fence
View Y/N No
Private Pool No
Building
Story 1
Architectural Style Bungalow
Others
Virtual Tour https://my.matterport.com/show/?m=AGHx7pHA7fx&brand=0&mls=1&
GET MORE INFORMATION






