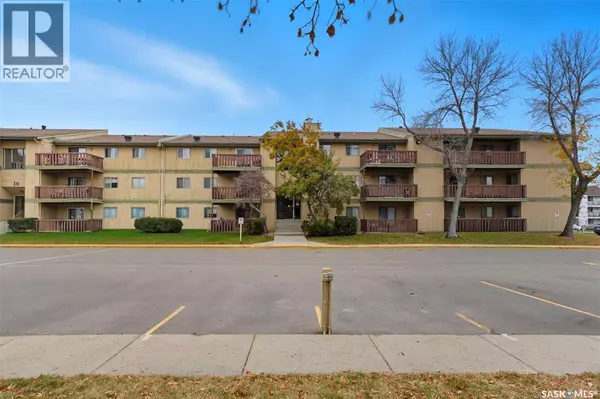204 D2 1121 Mckercher DRIVE Saskatoon, SK S7H5K9

UPDATED:
Key Details
Property Type Single Family Home
Sub Type Condo
Listing Status Active
Purchase Type For Sale
Square Footage 870 sqft
Price per Sqft $206
Subdivision Wildwood
MLS® Listing ID SK023759
Style Low rise
Bedrooms 2
Condo Fees $424/mo
Year Built 1980
Property Sub-Type Condo
Source Saskatchewan REALTORS® Association
Property Description
Location
Province SK
Rooms
Kitchen 0.0
Extra Room 1 Main level 5 ft X 5 ft Storage
Extra Room 2 Main level 7 ft , 10 in X 15 ft , 9 in Kitchen/Dining room
Extra Room 3 Main level 11 ft , 11 in X 20 ft Living room
Extra Room 4 Main level 8 ft , 11 in X 10 ft , 6 in Bedroom
Extra Room 5 Main level 11 ft X 10 ft , 7 in Bedroom
Extra Room 6 Main level 11 ft , 3 in X 4 ft , 11 in 4pc Bathroom
Interior
Heating Baseboard heaters
Cooling Window air conditioner
Exterior
Parking Features No
Community Features Pets Allowed With Restrictions
View Y/N No
Private Pool No
Building
Architectural Style Low rise
Others
Ownership Condominium/Strata
GET MORE INFORMATION






