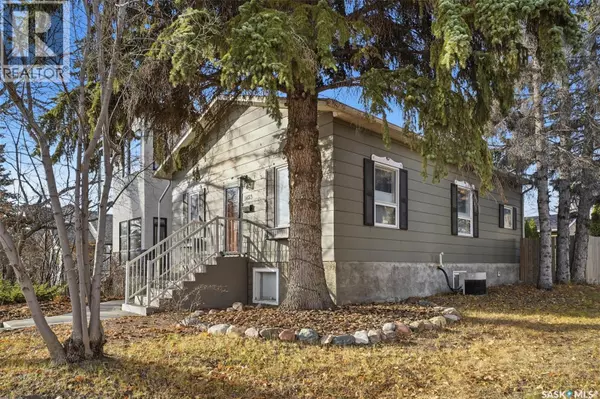1423 7th AVENUE N Saskatoon, SK S7K2W3

UPDATED:
Key Details
Property Type Single Family Home
Sub Type Freehold
Listing Status Active
Purchase Type For Sale
Square Footage 949 sqft
Price per Sqft $378
Subdivision North Park
MLS® Listing ID SK023732
Style Raised bungalow
Bedrooms 3
Year Built 1918
Property Sub-Type Freehold
Source Saskatchewan REALTORS® Association
Property Description
Location
Province SK
Rooms
Kitchen 1.0
Extra Room 1 Basement 10 ft , 5 in X 24 ft , 6 in Family room
Extra Room 2 Basement 7 ft , 8 in X 12 ft Bedroom
Extra Room 3 Basement Measurements not available 3pc Bathroom
Extra Room 4 Basement 7 ft , 2 in X 8 ft , 10 in Laundry room
Extra Room 5 Basement 5 ft , 5 in X 7 ft Storage
Extra Room 6 Main level 11 ft , 6 in X 15 ft , 4 in Living room
Interior
Heating Forced air,
Cooling Central air conditioning
Exterior
Parking Features Yes
Fence Fence
View Y/N No
Private Pool No
Building
Lot Description Lawn, Garden Area
Story 1
Architectural Style Raised bungalow
Others
Ownership Freehold
GET MORE INFORMATION






