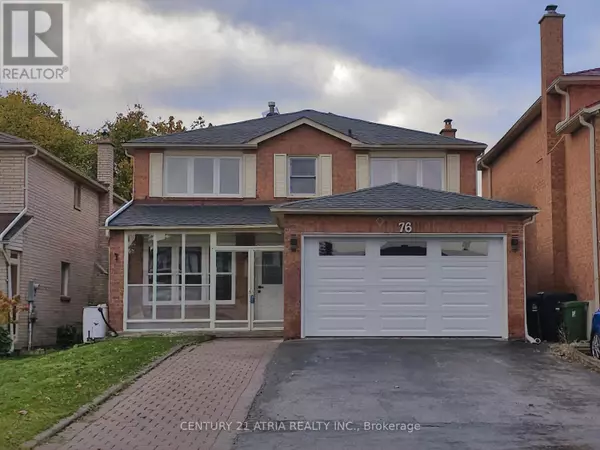76 CARISBROOKE SQUARE Toronto (malvern), ON M1B4M4

UPDATED:
Key Details
Property Type Single Family Home
Sub Type Freehold
Listing Status Active
Purchase Type For Sale
Square Footage 2,000 sqft
Price per Sqft $669
Subdivision Malvern
MLS® Listing ID E12529652
Bedrooms 6
Half Baths 1
Property Sub-Type Freehold
Source Toronto Regional Real Estate Board
Property Description
Location
Province ON
Rooms
Kitchen 2.0
Extra Room 1 Second level 5.49 m X 2.92 m Primary Bedroom
Extra Room 2 Second level 3.56 m X 3.15 m Bedroom 2
Extra Room 3 Second level 4.24 m X 3.15 m Bedroom 3
Extra Room 4 Second level 2.64 m X 3.15 m Bedroom 4
Extra Room 5 Basement 6.25 m X 3.05 m Living room
Extra Room 6 Basement 4.76 m X 2.67 m Kitchen
Interior
Heating Forced air
Cooling Central air conditioning
Exterior
Parking Features Yes
View Y/N No
Total Parking Spaces 6
Private Pool No
Building
Story 2
Sewer Sanitary sewer
Others
Ownership Freehold
GET MORE INFORMATION






