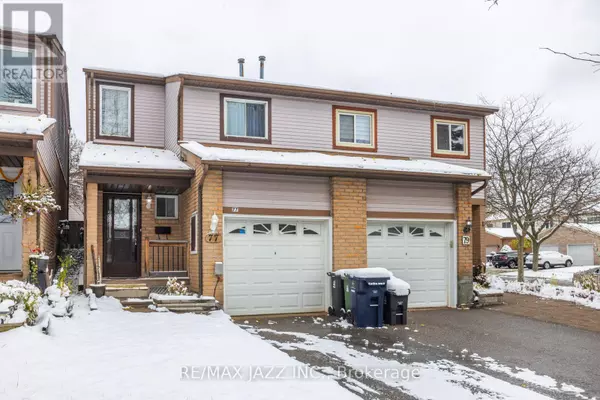77 CARONIA SQUARE Toronto (malvern), ON M1B2Z9

Open House
Sat Nov 15, 1:00pm - 3:00pm
Sun Nov 16, 1:00pm - 3:00pm
UPDATED:
Key Details
Property Type Single Family Home
Sub Type Freehold
Listing Status Active
Purchase Type For Sale
Square Footage 1,100 sqft
Price per Sqft $545
Subdivision Malvern
MLS® Listing ID E12532392
Bedrooms 3
Half Baths 1
Property Sub-Type Freehold
Source Central Lakes Association of REALTORS®
Property Description
Location
Province ON
Rooms
Kitchen 1.0
Extra Room 1 Second level 5.43 m X 2.92 m Primary Bedroom
Extra Room 2 Second level 4.28 m X 2.38 m Bedroom 2
Extra Room 3 Second level 3.01 m X 3.11 m Bedroom 3
Extra Room 4 Lower level 4.71 m X 5.22 m Recreational, Games room
Extra Room 5 Main level 4.85 m X 2.18 m Kitchen
Extra Room 6 Main level 7.55 m X 2.95 m Living room
Interior
Heating Forced air
Cooling Central air conditioning
Flooring Carpeted
Fireplaces Number 1
Exterior
Parking Features Yes
Fence Fenced yard
View Y/N No
Total Parking Spaces 2
Private Pool No
Building
Story 2
Sewer Sanitary sewer
Others
Ownership Freehold
GET MORE INFORMATION






