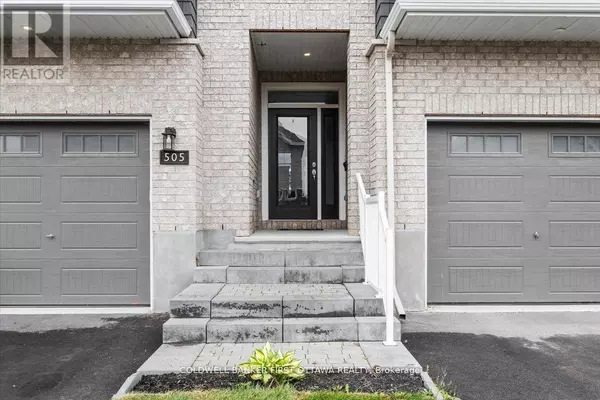505 SONMARG CRESCENT Ottawa, ON K2J7A6

Open House
Sun Nov 16, 2:00pm - 4:00pm
UPDATED:
Key Details
Property Type Single Family Home, Townhouse
Sub Type Townhouse
Listing Status Active
Purchase Type For Sale
Square Footage 2,000 sqft
Price per Sqft $329
Subdivision 7711 - Barrhaven - Half Moon Bay
MLS® Listing ID X12533922
Bedrooms 3
Half Baths 1
Property Sub-Type Townhouse
Source Ottawa Real Estate Board
Property Description
Location
Province ON
Rooms
Kitchen 1.0
Extra Room 1 Second level 2.57 m X 1.95 m Laundry room
Extra Room 2 Second level 2.57 m X 2.67 m Bathroom
Extra Room 3 Second level Measurements not available Other
Extra Room 4 Second level 2.58 m X 4.71 m Bedroom 2
Extra Room 5 Second level 3.16 m X 4.02 m Bedroom 3
Extra Room 6 Second level Measurements not available Other
Interior
Heating Forced air
Cooling Central air conditioning
Exterior
Parking Features Yes
View Y/N No
Total Parking Spaces 2
Private Pool No
Building
Story 2
Sewer Sanitary sewer
Others
Ownership Freehold
GET MORE INFORMATION






