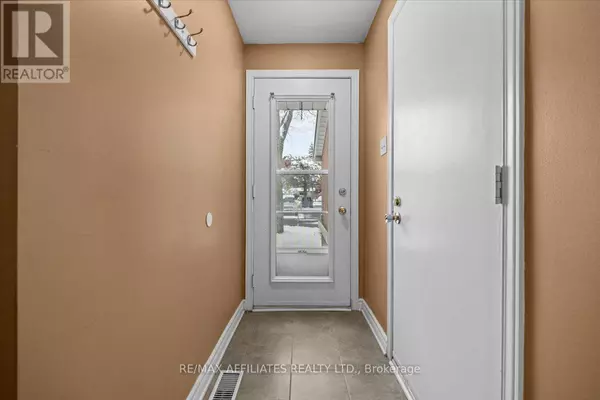1938 ASHMONT STREET Ottawa, ON K1C7B9

UPDATED:
Key Details
Property Type Single Family Home, Townhouse
Sub Type Townhouse
Listing Status Active
Purchase Type For Sale
Square Footage 1,200 sqft
Price per Sqft $408
Subdivision 2009 - Chapel Hill
MLS® Listing ID X12536566
Bedrooms 3
Half Baths 1
Condo Fees $369/mo
Property Sub-Type Townhouse
Source Ottawa Real Estate Board
Property Description
Location
Province ON
Rooms
Kitchen 1.0
Extra Room 1 Second level 5.23 m X 3.7 m Primary Bedroom
Extra Room 2 Second level 2.89 m X 3.42 m Bedroom
Extra Room 3 Second level 2.89 m X 4.1 m Bedroom
Extra Room 4 Basement 4.3 m X 7.4 m Recreational, Games room
Extra Room 5 Basement 2.61 m X 5.07 m Den
Extra Room 6 Main level 3.2 m X 5.11 m Living room
Interior
Heating Forced air
Cooling Central air conditioning
Fireplaces Number 1
Exterior
Parking Features Yes
Community Features Pets Allowed With Restrictions
View Y/N No
Total Parking Spaces 3
Private Pool No
Building
Story 2
Others
Ownership Condominium/Strata
Virtual Tour https://youtu.be/F31J3s6Ckto
GET MORE INFORMATION






