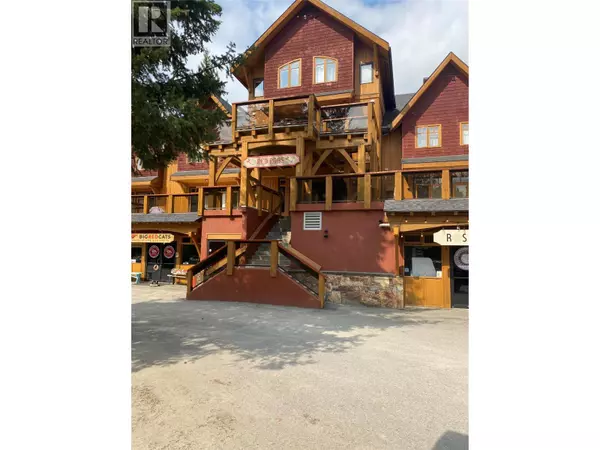4430 Red Mountain RD #4 Rossland, BC V0G1Y0

UPDATED:
Key Details
Property Type Single Family Home, Townhouse
Sub Type Townhouse
Listing Status Active
Purchase Type For Sale
Square Footage 1,005 sqft
Price per Sqft $625
Subdivision Rossland
MLS® Listing ID 10353305
Bedrooms 2
Half Baths 1
Condo Fees $601/mo
Year Built 2003
Property Sub-Type Townhouse
Source Association of Interior REALTORS®
Property Description
Location
Province BC
Zoning Unknown
Rooms
Kitchen 1.0
Extra Room 1 Second level 11'4'' x 3'0'' Storage
Extra Room 2 Second level 17'5'' x 10'3'' Bedroom
Extra Room 3 Second level 7'11'' x 11'3'' Full bathroom
Extra Room 4 Second level 17'5'' x 12'4'' Primary Bedroom
Extra Room 5 Main level 2'7'' x 7'5'' Partial bathroom
Extra Room 6 Main level 12'9'' x 8'2'' Kitchen
Interior
Heating Baseboard heaters, ,
Flooring Carpeted, Hardwood, Mixed Flooring, Tile
Fireplaces Number 1
Fireplaces Type Unknown
Exterior
Parking Features No
Community Features Rentals Allowed
View Y/N No
Total Parking Spaces 1
Private Pool No
Building
Story 2
Sewer Municipal sewage system
Others
Ownership Strata
Virtual Tour https://my.matterport.com/show/?m=SagajncDRvi
GET MORE INFORMATION






