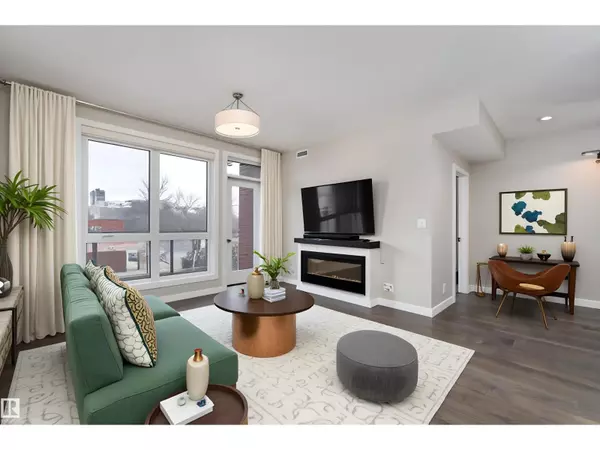#204 11710 87 AV NW Edmonton, AB T6G0Y3

UPDATED:
Key Details
Property Type Single Family Home
Sub Type Condo
Listing Status Active
Purchase Type For Sale
Square Footage 1,152 sqft
Price per Sqft $499
Subdivision Windsor Park (Edmonton)
MLS® Listing ID E4465468
Bedrooms 2
Half Baths 1
Condo Fees $654/mo
Year Built 2016
Lot Size 597 Sqft
Acres 0.013711877
Property Sub-Type Condo
Source REALTORS® Association of Edmonton
Property Description
Location
Province AB
Rooms
Kitchen 1.0
Extra Room 1 Main level 4.57 m X 4.24 m Living room
Extra Room 2 Main level 3.56 m X 2.96 m Dining room
Extra Room 3 Main level 2.74 m X 3.46 m Kitchen
Extra Room 4 Main level 5.44 m X 4.04 m Primary Bedroom
Extra Room 5 Main level 3.66 m X 3.28 m Bedroom 2
Extra Room 6 Main level 2.45 m X 1.84 m Laundry room
Interior
Heating Forced air, Heat Pump
Fireplaces Type Unknown
Exterior
Parking Features Yes
View Y/N Yes
View Valley view, City view
Private Pool No
Others
Ownership Condominium/Strata
Virtual Tour https://unbranded.youriguide.com/204_11710_87_ave_nw_edmonton_ab/
GET MORE INFORMATION






