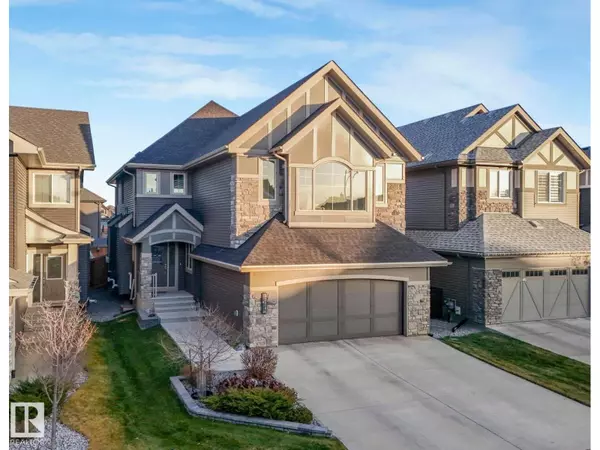5774 KEEPING CR SW Edmonton, AB T6W0S5

UPDATED:
Key Details
Property Type Single Family Home
Sub Type Freehold
Listing Status Active
Purchase Type For Sale
Square Footage 2,628 sqft
Price per Sqft $313
Subdivision Keswick
MLS® Listing ID E4465484
Bedrooms 3
Half Baths 1
Year Built 2018
Lot Size 4,381 Sqft
Acres 0.10057931
Property Sub-Type Freehold
Source REALTORS® Association of Edmonton
Property Description
Location
Province AB
Rooms
Kitchen 1.0
Extra Room 1 Main level 4.48 m X 4.53 m Living room
Extra Room 2 Main level 4.34 m X 3.35 m Dining room
Extra Room 3 Main level 4.34 m X 3.73 m Kitchen
Extra Room 4 Main level 3.45 m X 3.37 m Den
Extra Room 5 Upper Level 4.34 m X 4.6 m Family room
Extra Room 6 Upper Level 4.73 m X 7.16 m Primary Bedroom
Interior
Heating Forced air
Cooling Central air conditioning
Fireplaces Type Unknown
Exterior
Parking Features Yes
Fence Fence
View Y/N No
Total Parking Spaces 4
Private Pool No
Building
Story 2
Others
Ownership Freehold
Virtual Tour https://youriguide.com/5774_keeping_cres_sw_edmonton_ab/
GET MORE INFORMATION






