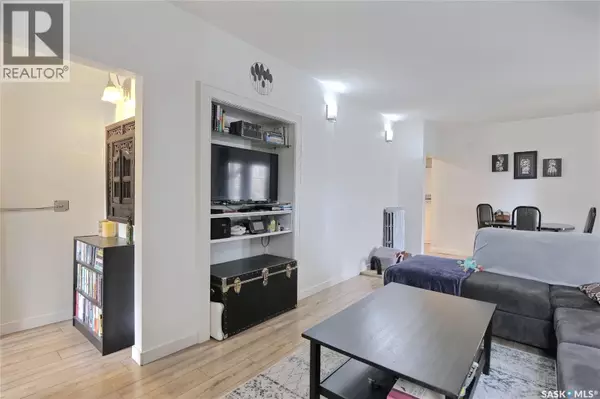142 Hochelaga STREET W Moose Jaw, SK S6H2G3

UPDATED:
Key Details
Property Type Single Family Home
Sub Type Freehold
Listing Status Active
Purchase Type For Sale
Square Footage 2,058 sqft
Price per Sqft $165
Subdivision Central Mj
MLS® Listing ID SK023862
Style 2 Level
Bedrooms 4
Year Built 1912
Lot Size 8,300 Sqft
Acres 8300.0
Property Sub-Type Freehold
Source Saskatchewan REALTORS® Association
Property Description
Location
Province SK
Rooms
Kitchen 3.0
Extra Room 1 Second level 12 ft , 9 in X 10 ft , 3 in Living room
Extra Room 2 Second level 9 ft , 5 in X 8 ft , 10 in Dining room
Extra Room 3 Second level 15 ft , 9 in X 7 ft Kitchen
Extra Room 4 Second level 13 ft , 2 in X 7 ft , 5 in Den
Extra Room 5 Second level 12 ft , 3 in X 10 ft , 3 in Bedroom
Extra Room 6 Second level 7 ft , 7 in X 6 ft , 3 in 4pc Bathroom
Interior
Heating Hot Water,
Exterior
Parking Features Yes
Fence Partially fenced
View Y/N No
Private Pool No
Building
Lot Description Lawn
Story 2.5
Architectural Style 2 Level
Others
Ownership Freehold
GET MORE INFORMATION






