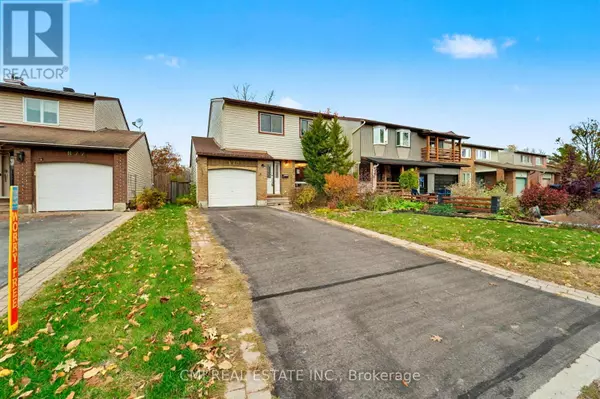879 BEAUCLAIRE DRIVE Ottawa, ON K1C2J5

UPDATED:
Key Details
Property Type Single Family Home
Sub Type Freehold
Listing Status Active
Purchase Type For Sale
Square Footage 1,100 sqft
Price per Sqft $544
Subdivision 2003 - Orleans Wood
MLS® Listing ID X12537880
Bedrooms 4
Half Baths 1
Property Sub-Type Freehold
Source Toronto Regional Real Estate Board
Property Description
Location
Province ON
Rooms
Kitchen 1.0
Extra Room 1 Second level 3.79 m X 3.59 m Primary Bedroom
Extra Room 2 Second level 2.57 m X 4.63 m Bedroom 2
Extra Room 3 Second level 2.57 m X 2.78 m Bedroom 3
Extra Room 4 Second level 2.83 m X 2.95 m Bathroom
Extra Room 5 Basement 4.52 m X 7.2 m Recreational, Games room
Extra Room 6 Basement 5.25 m X 4.75 m Bedroom
Interior
Heating Forced air
Cooling Central air conditioning
Exterior
Parking Features Yes
View Y/N No
Total Parking Spaces 3
Private Pool No
Building
Story 2
Sewer Sanitary sewer
Others
Ownership Freehold
GET MORE INFORMATION






