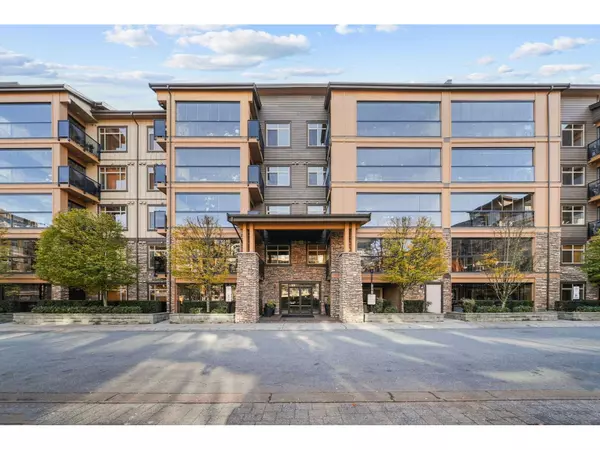See all 36 photos
$910,000
Est. payment /mo
4 Beds
2 Baths
1,602 SqFt
Open Sat 1PM-3PM
8218 207A #B124 Langley, BC V2Y0Y1
REQUEST A TOUR If you would like to see this home without being there in person, select the "Virtual Tour" option and your agent will contact you to discuss available opportunities.
In-PersonVirtual Tour

Open House
Sat Nov 15, 1:00pm - 3:00pm
Sun Nov 16, 2:00pm - 4:00pm
UPDATED:
Key Details
Property Type Single Family Home
Sub Type Condo
Listing Status Active
Purchase Type For Sale
Square Footage 1,602 sqft
Price per Sqft $568
MLS® Listing ID R3066860
Style Other
Bedrooms 4
Condo Fees $427/mo
Property Sub-Type Condo
Source Fraser Valley Real Estate Board
Property Description
Stunning 1,602 sq.ft. ground floor condo with large enclosed solarium! The sought-after Executive M2 Plan offers the best layout for comfort and functionality. Open concept design ideal for downsizers or families! Gourmet kitchen with granite counters, solid wood cabinetry, pantry, gas range and S/S appliances. Features 9 ft ceilings and A/C throughout. Two primary-style bedrooms on opposite ends for privacy. Bathrooms feature heated floors, fog-free mirrors and double sinks. Includes 3rd bedroom plus spacious den (or 4th bedroom). Enclosed solarium with retractable glass panels and gas BBQ hookup for year-round use. Direct outdoor access-perfect for pet owners & steps to the dog park! Two parking stalls (1 oversized) & large roll-up storage locker. Unbeatable Willoughby Heights location! (id:24570)
Location
Province BC
Rooms
Kitchen 0.0
Interior
Heating Baseboard heaters,
Cooling Air Conditioned
Exterior
Parking Features Yes
Community Features Pets Allowed With Restrictions, Rentals Allowed
View Y/N No
Total Parking Spaces 2
Private Pool No
Building
Story 5
Sewer Sanitary sewer, Storm sewer
Architectural Style Other
Others
Ownership Strata
Virtual Tour https://listings.parkrealstudio.com/video/8oxjOpdZUQ01hPDL02011m63Ct2HaR5v02YfhNMeWXvf2kc
GET MORE INFORMATION






