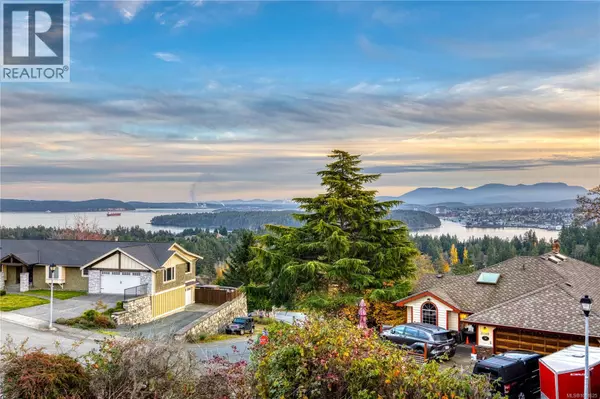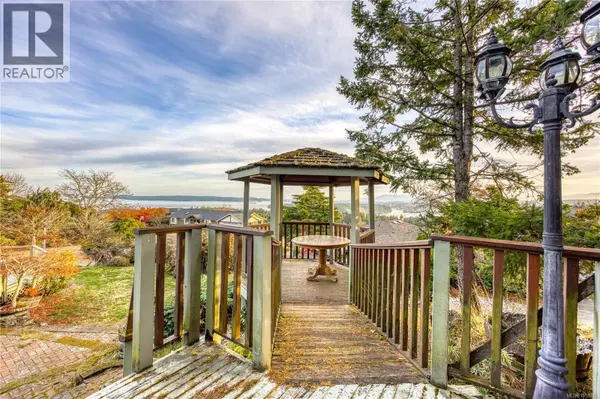3688 Glen Oaks Dr Nanaimo, BC V9T5A1

UPDATED:
Key Details
Property Type Single Family Home
Sub Type Freehold
Listing Status Active
Purchase Type For Sale
Square Footage 3,030 sqft
Price per Sqft $330
Subdivision Hammond Bay
MLS® Listing ID 1018625
Bedrooms 5
Year Built 1985
Lot Size 9,216 Sqft
Acres 9216.0
Property Sub-Type Freehold
Source Vancouver Island Real Estate Board
Property Description
Location
Province BC
Zoning Residential
Rooms
Kitchen 1.0
Extra Room 1 Second level 7'7 x 8'2 Bathroom
Extra Room 2 Second level 12'0 x 11'7 Bedroom
Extra Room 3 Second level 13'9 x 11'7 Bedroom
Extra Room 4 Second level 17'7 x 13'2 Primary Bedroom
Extra Room 5 Second level 14'4 x 10'2 Bathroom
Extra Room 6 Main level 7'3 x 6'11 Porch
Interior
Heating Forced air,
Cooling Air Conditioned
Fireplaces Number 3
Exterior
Parking Features No
View Y/N Yes
View City view, Mountain view, Ocean view
Total Parking Spaces 2
Private Pool No
Others
Ownership Freehold
Virtual Tour https://my.matterport.com/show/?m=SyXSvxj2m8z
GET MORE INFORMATION






