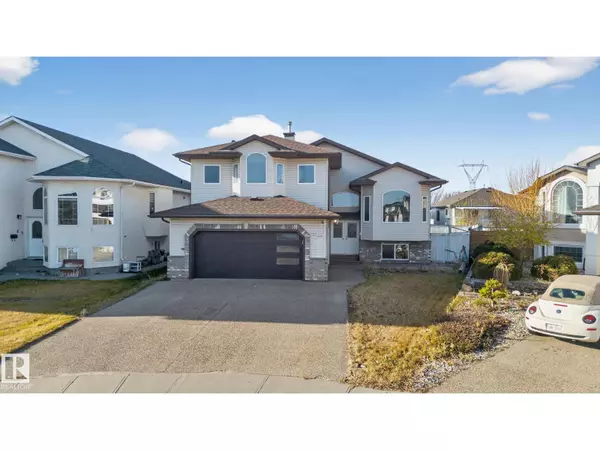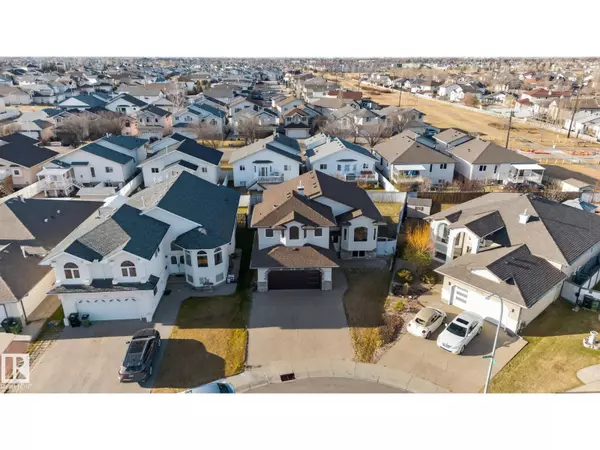16136 76 ST NW Edmonton, AB T5Z3R8

Open House
Sun Nov 16, 12:00pm - 2:00pm
UPDATED:
Key Details
Property Type Single Family Home
Sub Type Freehold
Listing Status Active
Purchase Type For Sale
Square Footage 1,676 sqft
Price per Sqft $286
Subdivision Mayliewan
MLS® Listing ID E4465669
Style Bi-level
Bedrooms 5
Year Built 2002
Lot Size 5,818 Sqft
Acres 0.13358022
Property Sub-Type Freehold
Source REALTORS® Association of Edmonton
Property Description
Location
Province AB
Rooms
Kitchen 1.0
Extra Room 1 Basement 15.1' x 19.1' Family room
Extra Room 2 Basement 14.9' x 12.2' Den
Extra Room 3 Basement 10.8' x 12.4' Bedroom 4
Extra Room 4 Basement 9.2' x 12.2' Bedroom 5
Extra Room 5 Basement 12.5' x 9.6' Utility room
Extra Room 6 Main level 11' x 21.6' Living room
Interior
Heating Forced air
Exterior
Parking Features Yes
Fence Fence
View Y/N No
Private Pool No
Building
Architectural Style Bi-level
Others
Ownership Freehold
Virtual Tour https://youriguide.com/16136_76_st_nw_edmonton_ab/
GET MORE INFORMATION






